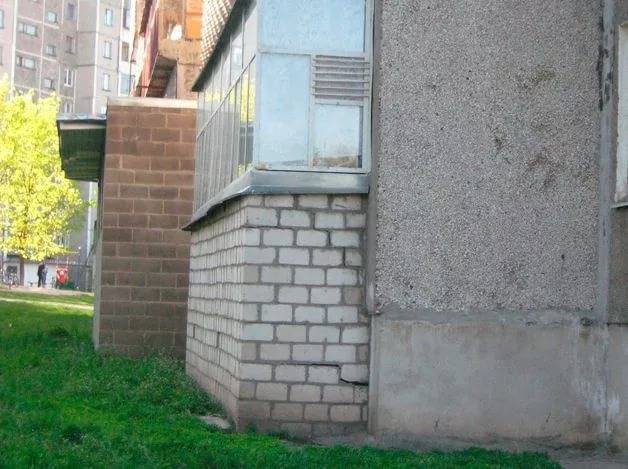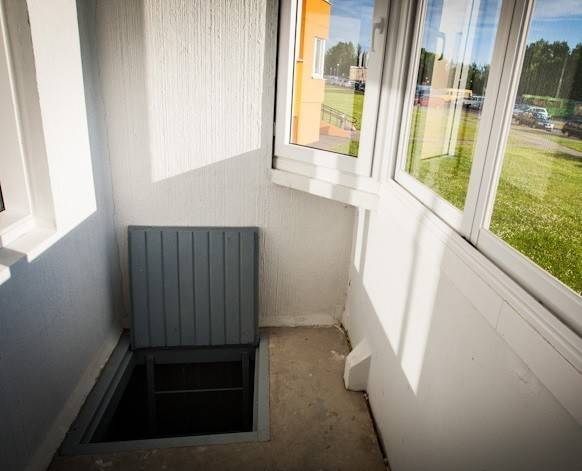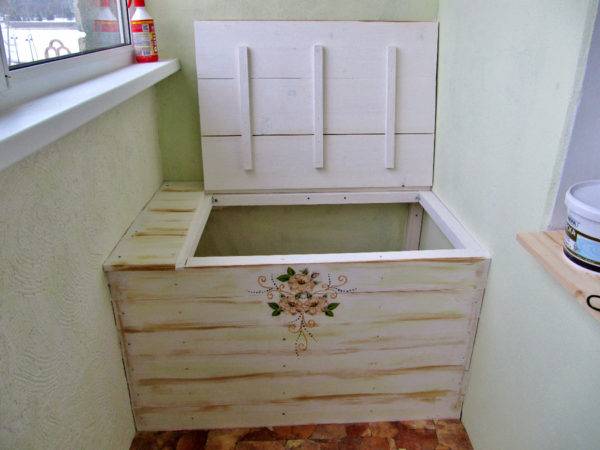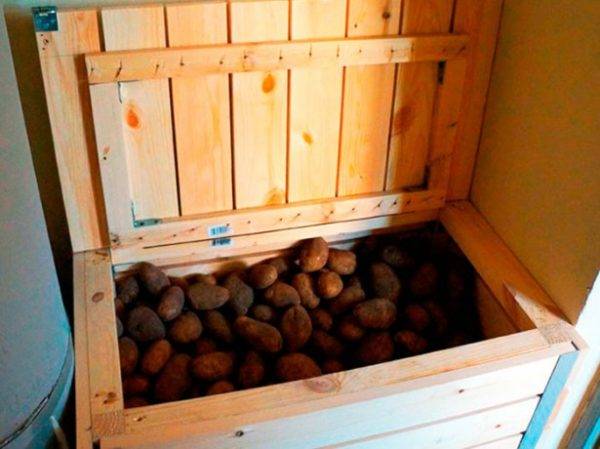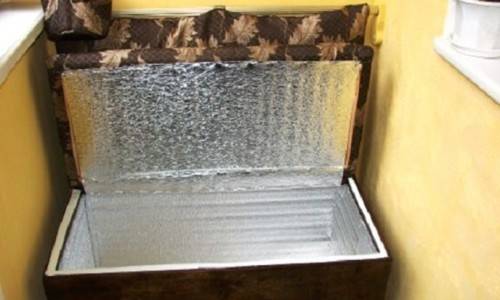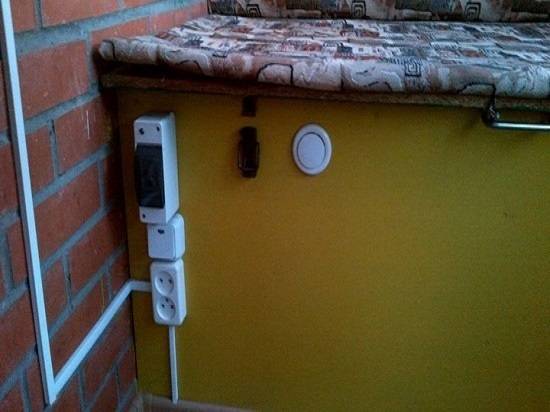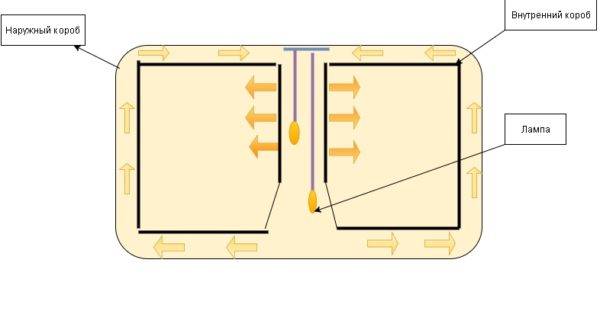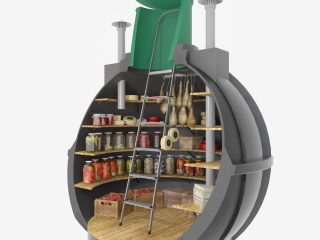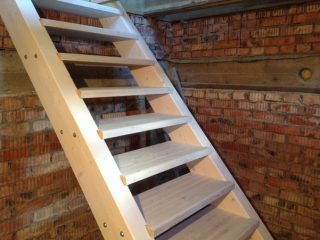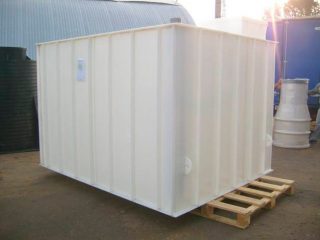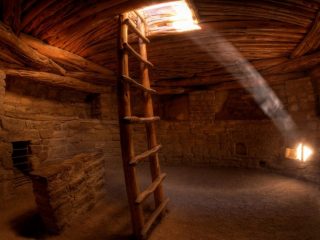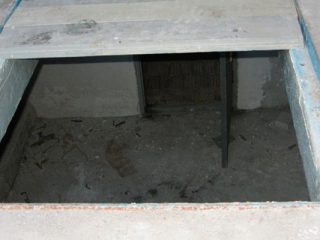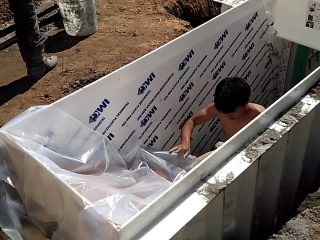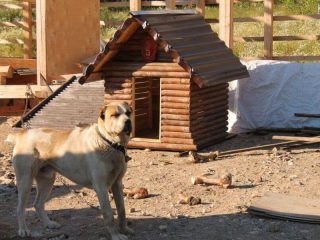Content
It’s difficult for any person to do without a cellar, because you have to store supplies for the winter somewhere. For owners of private yards, this issue is resolved quickly. What should residents of multi-storey buildings do? You can't make a cellar in an apartment. You can store food at the dacha, but you will have to travel for it periodically. Now we will look at how to make a cellar on the balcony of your own apartment. It may be small, but a month's supply will fit in it.
Cellar under the first floor balcony
In terms of building a cellar on the balcony, the residents of the first floor were the luckiest. They can use not a tiny space indoors for storage, but dig a full-fledged basement under the house. More precisely, a plot of land located under the balcony slab is used for the cellar.
So, what is such a structure? Under the balcony slab there is a small but empty plot of land. This is where they dig a hole where the cellar itself will be located. Brick walls are laid along the perimeter of the pit.They do not end at ground level, but support the balcony slab from below. This makes it possible to organize an entrance to the cellar from the street through the doors. If there is no such desire, a hatch is cut into the floor of the balcony. It will play the role of entrance doors.
Where is the best place to enter is a personal matter. Through the hatch on the balcony you can enter the cellar directly from the apartment. A person will not have to go outside in bad weather to get food. In addition, the absence of doors on the street side reduces the chance of thieves entering the storage facility. The disadvantage of the internal entrance is the inability to use the free space for your own purposes. Let's say you can install a table with chairs on the balcony to organize a relaxation area or make a summer bedroom. The arrangement of the internal entrance eliminates this possibility, since the hatch must open. In general, everything is clear with this, now we move on to the construction of the cellar itself.
The process of constructing storage under the first floor balcony consists of the following steps:
- Building a cellar on a balcony with your own hands begins with marking the territory. That is, on the ground you need to design the dimensions of the balcony slab. Four pegs are driven into the corners. To check the accuracy of the projection, a plumb line is lowered from each corner of the balcony slab. Its load must exactly coincide with each driven peg.
- The stakes are tied together with a cord. Now we have the outlines of the future structure. Using this marking, the turf soil is removed with a bayonet shovel to a depth of 25 cm. Now we need to once again check the accuracy of the projection, level the corners, and then continue the excavation work.
- There is not enough space under the balcony, so sometimes owners try to increase the volume of the cellar due to its depth.That is, the deeper the hole, the more shelves can be attached to its walls. This is a personal matter, but digging a pit deeper than 2 m is undesirable due to the possibility of flooding with groundwater.
- The bottom of the finished pit is leveled, after which a 15 cm layer of sand is poured, moistened with water, and compacted thoroughly. Any waterproofing material is spread on top of the sand, wrapping 20 cm of its edges onto the walls. This can be a film, roofing felt, or a membrane specially designed for this purpose.
- A reinforcing frame is connected from rods with a diameter of 6–10 mm. The result should be a mesh with cells approximately 10x10 cm. Beacons are installed on top of the waterproofing, the reinforcing mesh is laid on the pads, and then the entire bottom is filled with concrete. To hammer in concrete mortar, use cement grade M-400 and clean sand without clay impurities. The cement/sand ratio is 1:3.
- The concrete bottom is allowed to harden for at least a week. Next, they waterproof the walls. The material is cut into pieces, one edge is pressed with a weight on the surface of the pit, and the other end is lowered to the very bottom. The edges of the waterproofing of the bottom and walls should overlap.
- Now the crucial moment of laying the walls has come. The solution is prepared in the same way as was used for concreting the bottom. The laying of bricks begins from the corners, gradually moving along the walls. It is important not to forget about bandaging the seams, and every third row is reinforced with reinforcement. A maximum mortar thickness of 2 cm is allowed between bricks.
- The laying of the walls continues until the top row closes with the edges of the balcony slab. If the entrance to the cellar is from the street, then a doorway is provided on the front wall. A ventilation pipe is built into the last row of brickwork.A protective cap is placed on top of the air duct to prevent precipitation and birds from entering the cellar.
At this point, the cellar room under the balcony is considered completed, but it is still too early to use it. There is still a lot of construction work ahead.
Thermal and waterproofing of the cellar
So, we looked at how to make a cellar on the balcony with your own hands, and now we need to bring it to fruition. The floor inside the balcony consists of a reinforced concrete slab. Before laying any covering, waterproofing is laid on the concrete. You can simply glue roofing material onto the bitumen mastic or lay a membrane. Insulation is laid on top of the waterproofing. Expanded polystyrene is best suited for these purposes. The next layer is a vapor barrier, and only then any floor covering is laid.
If there is an entrance to the cellar on the balcony, the edges of the hatch should not protrude beyond the floor covering. The hole can, in general, be hidden from view by finishing it on top with the same material.
The video shows the construction of a basement hatch:
The inside of the balcony is insulated with polystyrene foam. The slabs are attached to the walls and ceiling, after which they are covered with clapboard. Only the brick walls of the cellar, extending from the ground to the balcony slab, remained uninsulated. They can be left in this state, but it is better to also cover them with foam plastic. In winter, an insulated wall will not allow frost into the cellar, and in summer - heat. That is, thanks to the foam, the same temperature will be constantly maintained inside the cellar under the balcony.
For wall insulation, foam plastic sheets with a thickness of 30–50 mm are suitable. Each slab is glued to the wall with foam, then secured with plastic dowels with a wide head for reliability. The top of the foam can be decorated with bark beetle plaster.
At the end of this work, the interior arrangement of the cellar under the balcony remains.The walls, in the place where you have to go down into the storage, are plastered or lined with clapboard. Inside the cellar, shelves are installed from boards soaked in antiseptic, and lighting is also installed.
In the video there is an option for a cellar on the balcony:
Other options for cellars on the balcony
A cellar under the first floor balcony is good. What solution can the residents of the apartments above find? Now we will look at several options for making a cellar on the balcony with your own hands without going into the ground.
Container cellar on the balcony
The easiest option for making a cellar on the balcony is to make a container for storing food. It should be noted right away that this storage option is only suitable for a warm balcony. Otherwise, in severe frosts, vegetables and preserves may freeze.
So, a container cellar is a regular box with a lid, resembling a chest. Let's figure out how to do it yourself:
- First, the dimensions of the container are determined. To do this, you need to think about where the cellar will be located. It is best to place the container across the balcony at the far side wall from the doors. Now you need to measure the width of the room to determine the length of the cellar. The height and width of the container are calculated based on your personal preferences.
- To make a cellar you will need a beam with a section of 40x50 mm. The frame of the box will be made from it. For cladding, use a 20 mm thick edged board or a chipboard or OSB board.
- Blanks for the frame are cut from the timber. You should get 8 pieces of short bars that will go on the sides, and 4 long crossbars. The frame is connected using self-tapping screws and metal plates.If the container is not movable, then the frame of the back and two side walls, as well as the bottom frame, are attached with dowels to the concrete body of the balcony.
- The bottom of the container cellar is covered with boards. It is important to nail it down leaving gaps to ensure ventilation inside the storage. If chipboard or OSB boards are used for cladding, then perforations are made at the bottom.
- Next, the same principle is used to cover all the side parts of the frame. Perforation can only be done at the top of the back or side wall of the box. The front side of the cellar is sheathed without gaps.
- For the lid, a frame is knocked down from timber. It should fit inside the container in size. The lining will act as a limiter so that the lid does not fall through. The frame is attached with hinges to the frame of the rear wall of the cellar. Now all that remains is to trim the lid, attach the handle, and the container is ready.
For aesthetics, it is advisable to paint the container cellar on the balcony. You can use oil paints or varnish.
Cellar thermos on the balcony
The principle of creating a thermos cellar on the balcony is similar to making a container. The only difference is the use of insulation. Such a cellar can be installed even on a cold balcony, although if there are severe frosts in winter, then it is better not to risk it.
So, let's start making a thermos cellar on the balcony:
- For work you will need the same timber. A frame is made from it. But it’s better to cover it with plywood, chipboard or OSB so that there are no gaps even in the floor.
- When the outside of the frame is sheathed, the inside is covered with foam or polystyrene foam boards 20 mm thick. The insulation from the inside of the box is covered with sheets of plywood. Additionally, from the inside, all the walls of the cellar can be covered with foil-foamed polyethylene.
- The final step in making a thermos cellar is designing the lid. It is assembled in the same way as it was done for the container. Only again the insulation is glued inside, and plywood sheathing is stuffed on top.
A thermos cellar installed on the balcony will maintain a constant temperature inside for a long time. This will ensure that the products are always fresh and will last for a long time.
Option for arranging a cellar on the balcony with thermal insulation and heating
This type of cellar can be installed on any unheated balcony. Even if it's -30 outsideOC, the food inside the storage will never freeze. The whole secret lies in the electric heating, but first things first.
So, let's start building a cellar on a cold balcony:
- The first thing to do is to build a thermos cellar. However, this will only be the outer shell of the storage.
- Inside the thermos cellar, another smaller box is made from thin plywood, after which it is perforated. There should be a gap of about 2 cm between the walls of the two boxes. This air space is needed for heat circulation.
- One large hole is cut in the inner box where the pipe is inserted. Its diameter should be enough for two ordinary incandescent lamps. They must be placed at intervals from each other, and the pipe itself must be secured with spacers for reliability.
Conclusion
The operating principle of a cellar with thermal insulation and heating is shown in the diagram. The switched-on lamps emit heat, which circulates through the air space between the two boxes and enters the storage facility through perforations.
Let there be a small cellar on the balcony, but it will allow you to stock up on vegetables and preserves for a couple of weeks, or even a whole month.
