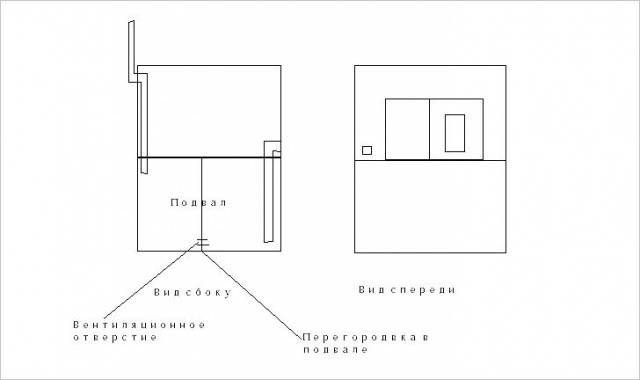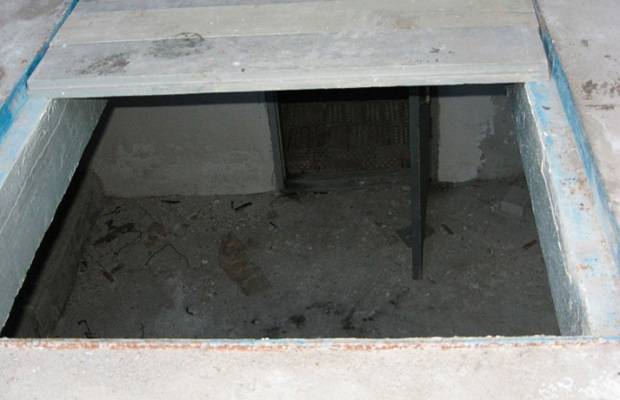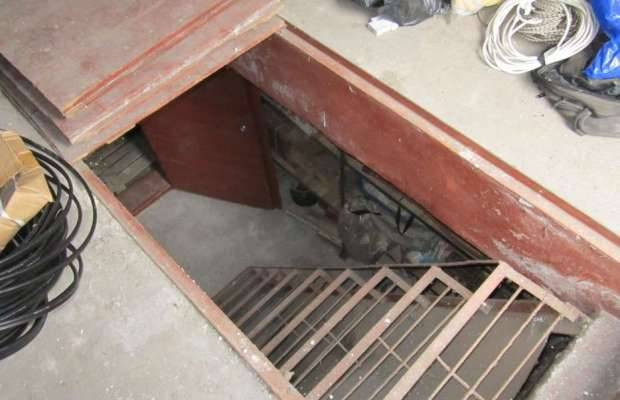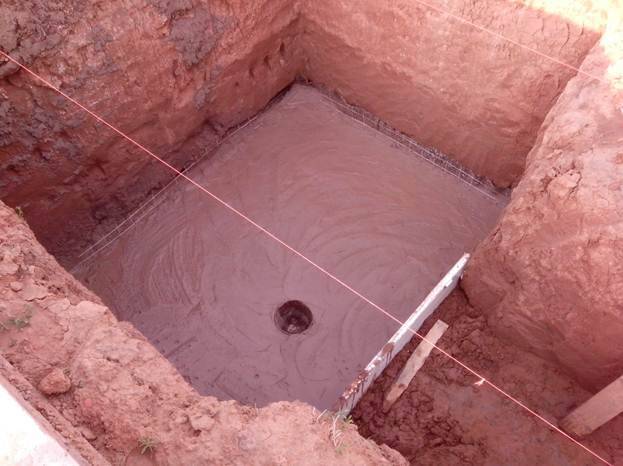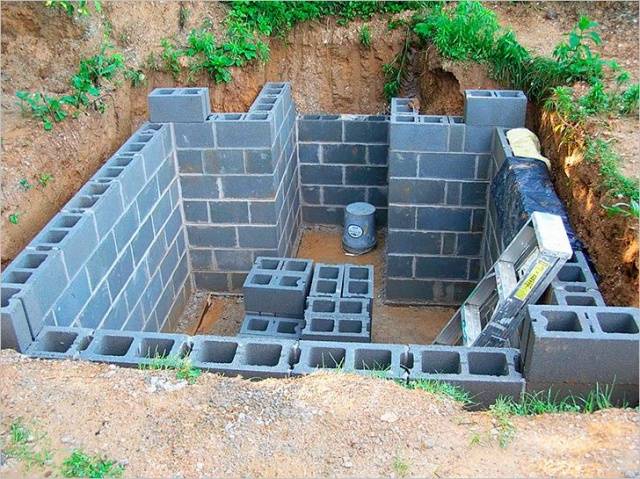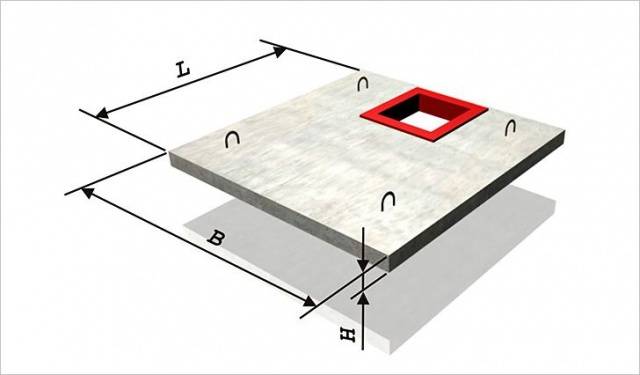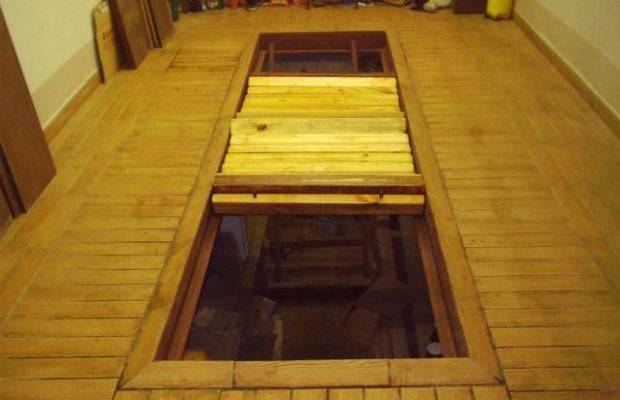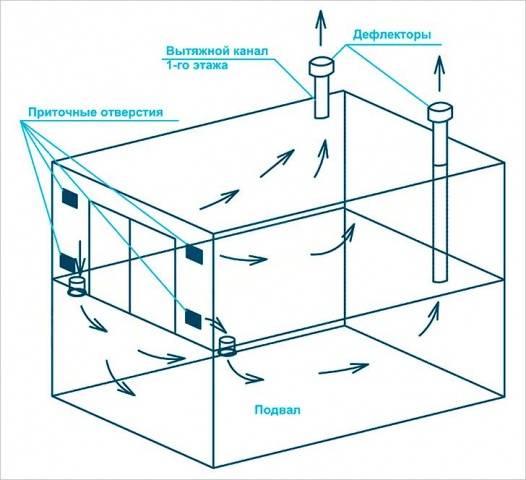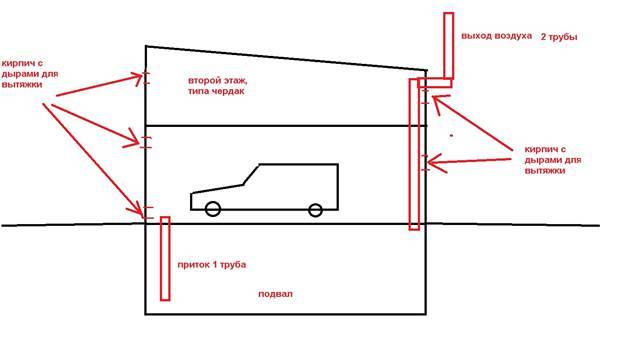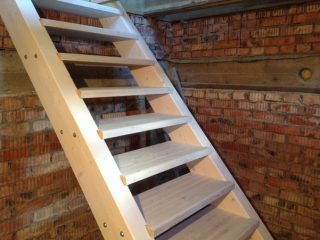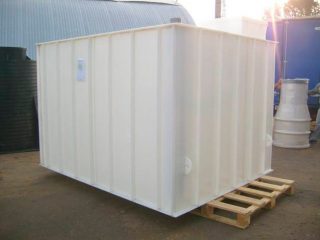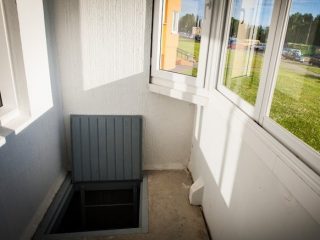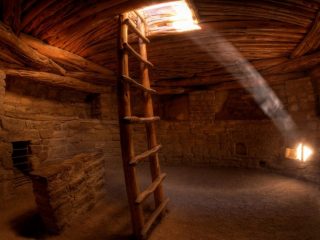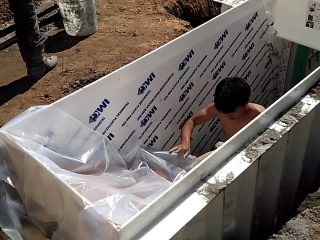Content
Cellars can be divided into two types: free-standing structures and storage facilities under the building. The first type of basement is acceptable for owners of private courtyards, since a city resident does not have the opportunity to build it near an apartment building. The second type is suitable for all people. Even in urban environments, storage can be placed under the first floor balcony. But if you have a garage, then it is the best place to organize a basement. Now we will look at how to make a cellar in a garage with your own hands, we will touch on all the nuances of choosing a material, as well as the correct internal arrangement of the storage room.
What should a garage owner consider before starting construction of a cellar?
The photo shows an example of a garage with a basement layout. Approximately the same drawing must be sketched on paper in order to calculate the required amount of building materials. The diagram must show all the dimensions of the cellar, the location of the entrance, the exit points of the ventilation pipes and the entry point of the artificial lighting cable. As for the dimensions of the storage facility, there are standard requirements for them, in which the depth is 1.8 m and the width is 2.5 m.However, these standards are not always adhered to.
When determining the dimensions of the cellar pit, it is important to ensure that the basement does not cause destruction of the load-bearing elements of the garage. In such a structure, the basement ceiling is the garage floor. Here you need to calculate its strength, select the optimal materials for the ceiling, and not forget about waterproofing.
Arrangement of a cellar is a personal matter for each person, however, for familiarization, you can consider several requirements:
- To descend into the cellar under the garage, a simple ladder is usually used. She is lowered through the entrance hatch.
- The option of installing a stationary metal staircase or pouring concrete steps is suitable for a cellar in a large garage. Here we must take into account that such a descent will take up a lot of free space in the basement.
- The hatch cover is made of durable but lightweight material. It must withstand the weight of a person if the owner suddenly steps on it, and also open freely to the side without any special effort.
Taking these recommendations into account, you will be able to dig a comfortable cellar with your own hands under the garage.
Types of basements under the garage
Several types of cellars can be built under the garage, but they all differ only in their depth. We have already talked about the standard indicator. In practice, basements are dug to a depth of 1.6 to 3 m.In such a self-built cellar you can store any food supplies. Such a structure belongs to a completely buried type of basement.
Less popular are semi-buried storage units under the garage. Their depth is a maximum of 1 m. Very rarely, an above-ground basement is equipped. For it, a small pit is dug on the garage floor, where a plastic container with a lid is installed. A semi-buried and above-ground cellar is appropriate if high-lying layers of groundwater do not allow digging a completely buried basement.
A recessed type of cellar is installed under a large large garage. After all, building such a basement under a temporary structure is stupid. In the future, it will not be possible to move it when moving the garage to another location. The dimensions of the buried storage are determined by the owner at his own discretion. Most often, it is dug to a depth of 2 m and a width of 2.5 m. When drawing up a project, it is important to think about how to insulate the cellar in the garage so that canned goods and vegetables do not freeze in winter.
It is best to begin the construction of an in-ground storage facility before the construction of the garage begins. You will have to dig a large pit, and for this it is better to use the services of an excavator. If the garage has already been built, the technology for constructing the basement remains the same, only the hole will have to be dug manually with a shovel.
If the choice nevertheless fell on a deep cellar, then you need to think again about the important points:
- You need to find out from the relevant authorities whether it is possible to dig a hole up to 3 m deep in the area where the garage is built.This is especially important for urban areas, where a huge number of different cables, pipelines and other communications are intertwined underground.
- A completely buried cellar, together with the garage foundation, must have reliable waterproofing from groundwater. Typically, complete protection can be organized only with the simultaneous construction of both objects. It may additionally include a drainage system that drains groundwater away from the facility. If the garage has already been built, reliable waterproofing of the basement cannot always be done. This threatens to undermine the foundation and destroy both buildings.
If all these requirements are met, you can safely begin building a deep cellar. In the end, we will give some useful tips:
- In an area where there is constant dampness in the ground, the walls of the storage facility are built from monolithic concrete. It is poorly permeable to moisture and is characterized by high density.
- When a garage is built at the same time as a cellar, preference should be given to a strip foundation. It can become part of the walls of the storage facility.
- In a region with little precipitation, as well as in areas with deep groundwater, construction of storage walls from asbestos-cement slate is allowed.
It seems that we have covered all the important points, and now we can begin to examine step by step how to properly build a basement under a garage.
The video talks about the cellar in the garage:
Choosing the right material
Brick, reinforced concrete slabs, blocks and savage stone are suitable for building walls in the garage cellar. You can pour monolithic concrete walls. This option is very reliable, but labor-intensive.The use of reinforced concrete slabs is justified at the initial stage of construction, when there is no garage yet, because they can only be installed using a crane. The easiest way to build walls is from red brick. The work can be done alone without assistants. Even a used brick, which is shown in the photo, will do.
To pour the foundation you will need concrete. The ready-made solution can be ordered at the enterprise, but it will cost more. If you prepare it yourself, you will need cement, clean sand, crushed stone or gravel. Formwork for pouring concrete is made from old boards or plywood. Roofing felt is ideal for waterproofing walls, foundations and floors. If you have extra funds, you can buy a membrane. For frost protection, polystyrene foam is best suited for thermal insulation. In the worst case, you can get by with mineral wool.
Preparing the pit, floor and foundation
The construction of the pit looks like this in stages:
- First you need to dig the hole itself. Whether to do this manually or using an excavator depends on the owner’s preferences.
- The bottom of the pit is compacted, then covered with a layer of sand and crushed stone. Another tamping is performed, after which a thin layer of liquid concrete is poured. The total thickness of the base should be at least 80 mm.
- When the concrete hardens, the floor is covered with waterproofing from two layers of roofing material. The edges of the material should protrude beyond the boundaries of the future foundation. The joints of the roofing felt are overlapped, gluing them together with molten bitumen. In the future, a concrete screed can be poured on top of the waterproofing, which will become the floor of the cellar.For reliability, a reinforcing mesh must be embedded in the concrete.
- Next, formwork is installed on the finished base of boards, a reinforcing frame is placed inside, after which they begin to pour the strip foundation.
If a cellar with a garage is being built from scratch, the arrangement of the bottom can be simplified by laying reinforced concrete slabs. To do this, the bottom of the pit is covered with sand and crushed stone 150 mm thick. The slabs are lowered into the pit by a crane, while trying to lay them as level as possible.
Walling
After the strip foundation has completely hardened, and this will happen no earlier than in a month, the formwork is removed. The earthen walls of the pit are covered with roofing felt. The edges of the waterproofing on the surface of the pit are pressed down with bricks.
Now you can start laying out the walls. It doesn’t matter which blocks were chosen, the laying begins from the corners. At the same time, the sutures are bandaged between the rows. To ensure that the walls are smooth, measurements are taken with a level and plumb line during the process.
If a decision is made to build monolithic walls made of concrete, then formwork will have to be constructed. Usually it is built in tiers. When the concrete of one pour hardens a little, the formwork is removed and a new pour is performed. This process continues until ground level is reached.
Covering the cellar and insulating it
Once the basement walls are ready, it's time to think about the ceiling. By the way, at this stage the insulation of the cellar in the garage is carried out, because the walls of the storage room are protected from the cold by the earth, and the owner will have to take care of the ceiling.
We must remember that the basement ceiling is also the garage floor.It must support the weight of the machine, plus a bunch of spare parts, racks, etc. It is optimal to use a reinforced concrete slab to cover the storage. The hole for the hatch is cut out with a grinder. The entrance frame is welded from a metal corner or channel. Hinges are welded to it and the hatch is attached.
Now we’ll figure out how to insulate a cellar in a garage using different materials. A budget option is to use glass wool. But first you need to waterproof the floor. Alternatively, bitumen mastic or self-molten bitumen over a fire is suitable. The entire reinforced concrete slab is covered with a thick mass, after which glass wool is laid. Next, you can lay a wooden floor in the garage.
The ideal insulation for a cellar under a garage is polystyrene foam. The slabs are fixed on the outside of the foundation, on the inside of the ceiling, that is, on the basement ceiling, and are also attached to the walls on the inside.
Installation of ventilation in the basement
Ventilation in the cellar is necessary to maintain an optimal microclimate, conducive to long-term storage of products. It is easier and cheaper to do natural ventilation. To do this, you need to install at least two pipes. One air duct will bring fresh air into the storage room, and an exhaust hood will be created from the other pipe to the street.
A large cellar with a garage can be equipped with forced ventilation. Such a system will cost the owner dearly. It requires the installation of electric fans, the development of a project, and for all this you will have to turn to specialists.
Natural ventilation is done independently. For a clear example, we provide two layouts of air ducts. Exhaust pipes are fixed under the ceiling itself, but the openings of the supply air ducts are located 100 mm above the basement floor. On the street, supply and exhaust pipes are installed 500 mm above the roof level. All air ducts are equipped with caps that prevent rain and snow from penetrating into the room.
That's all the secrets of building a cellar under the garage. When both rooms are ready, we begin their interior arrangement.
