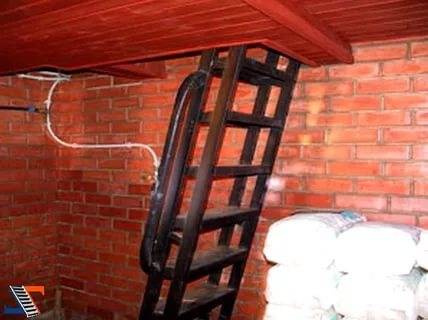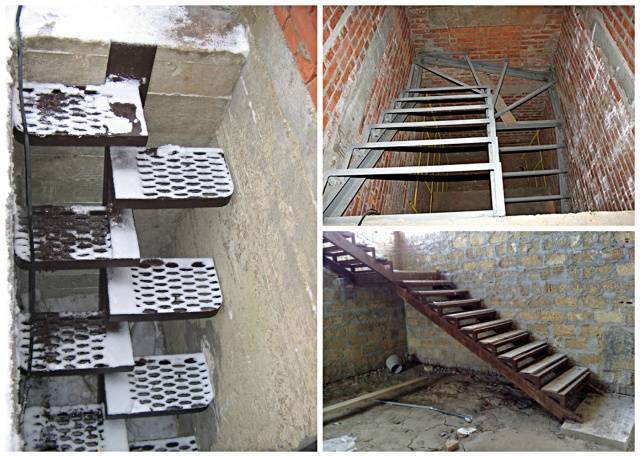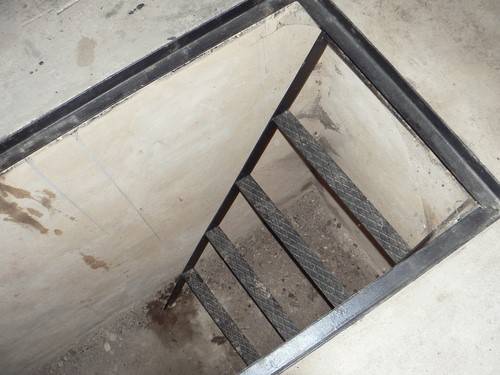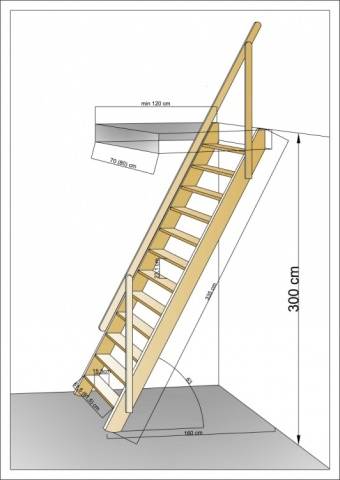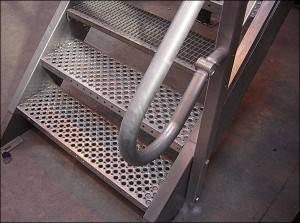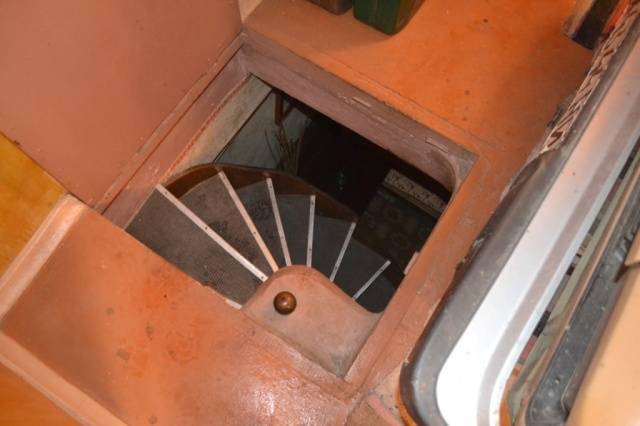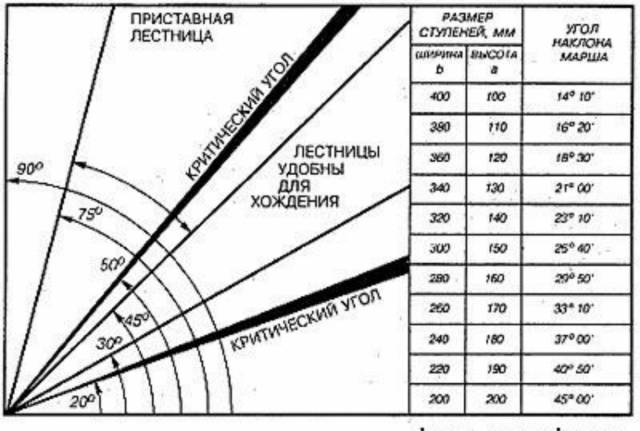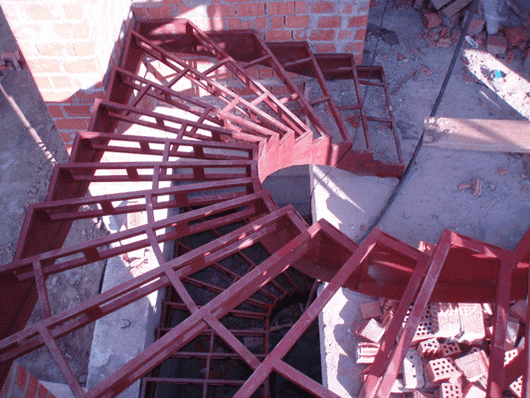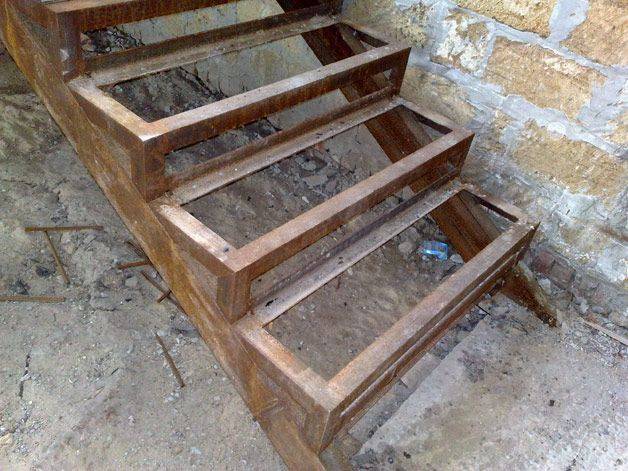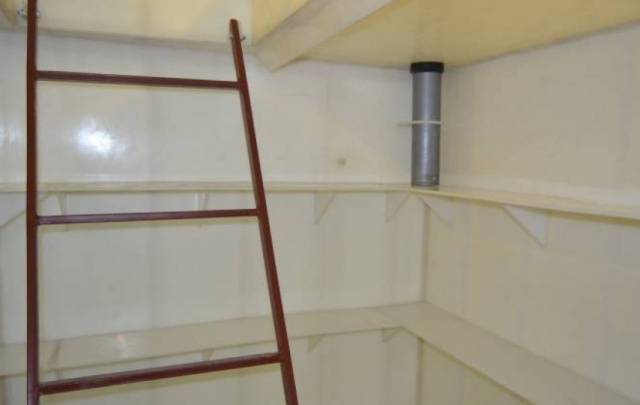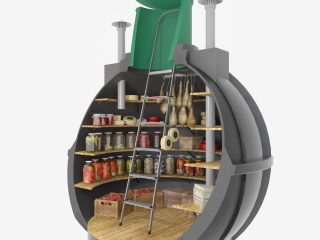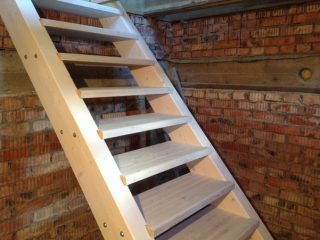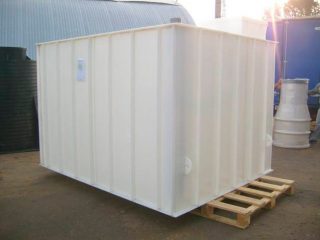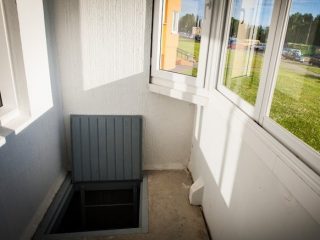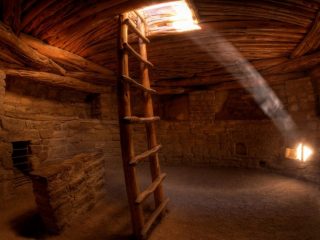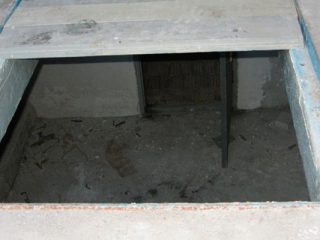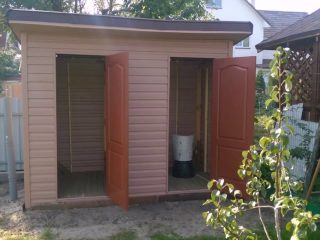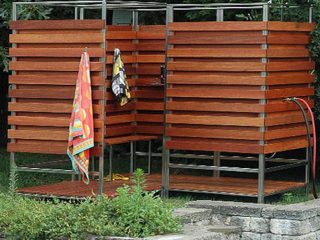Content
- 1 Options for cellar stairs, and what to consider when choosing their design
- 2 Choosing the type of stairs to go down to the cellar
- 3 What do you need to know when calculating a basement staircase?
- 4 What you need to make a metal staircase
- 5 The procedure for making a staircase using an angle and a channel
- 6 Pipe ladder
A cellar in a private courtyard is located under one of the buildings or installed on the site as a separate structure. For descent inside the room, a staircase or steps are equipped. Most often they are made from wood due to the availability of the material and the ease of its processing. But even if the cellar is located in the basement of the house, there is always dampness inside, mercilessly destroying wooden structures. In these conditions, a metal staircase to the cellar is more reliable, which, although susceptible to corrosion, will last much longer than its wooden counterpart.
Options for cellar stairs, and what to consider when choosing their design
In general, there are three types of stairs for a cellar or basement, differing in the material of manufacture:
- Wooden structure very convenient in terms of production. However, this natural material is afraid of dampness. You can slightly extend the life of the wood if you use oak or other hard wood to make the slide.Additionally, the blanks are impregnated with an antiseptic solution and then painted. All these measures are good, but only for a short time.
- Concrete slope with steps is an ideal structure for a cellar, but is rarely used in the private sector. If the cellar is located under the house, then it is advisable to construct such a descent during the construction of the building itself. Concrete stairs require a lot of labor and precise design.
- The golden mean between these two designs is metal staircase, which, if you have a welding machine, is easy to make yourself. Steel is less susceptible to moisture than wood. A metal staircase only needs to be periodically tinted, but even without this it will serve the owner for many years. Only without painting will the metal become covered with rust.
You also need to choose the material for making the stairs, taking into account the location of the hole into the cellar. In a detached basement, naturally, the entrance will be located from the street. In spring and autumn, wet mud will trail behind the sole of your shoe, and snow in winter. This means that for an outdoor cellar you only need stairs made of durable material, such as metal.
When making a descent into the cellar with your own hands, you need to take into account several important nuances:
- The shape and dimensions of the structure depend on the area of the basement. Let's say that for a small cellar under the garage, the only way out of the situation may be a small extension ladder.
- The more often the basement is used, the more convenient the stairs should be. If the dimensions of the room allow, then it is advisable to organize a more gradual descent and with handrails.
- A person will put canned food, harvested crops from the garden, etc. into the cellar.And this is an additional load on the stairs. Metal is a durable material, but if you take workpieces with a thin section, the structure will bend under the load.
- In addition to the strength of the staircase, it is necessary to take into account its width and slope. The harvest harvested from the garden is carried into the cellar in buckets and even boxes. The descent should be convenient for a walking person with a heavy load.
If the basement is located under the house, then the entrance to it will be from the room. For aesthetics, you can try to make a more neat staircase that does not spoil the entire interior. Even at the design stage, they think through the configuration, dimensions and method of fastening the structure for descent.
Choosing the type of stairs to go down to the cellar
To descend into a cellar or basement, ladders and flight ladders are used. The choice of a suitable design depends on several factors:
- the dimensions of the basement and for what purposes it will be used;
- how much money are you willing to spend on making the descent;
- frequency of use.
Let's look at a simple example. Let’s say you will use the cellar often, but you don’t have the money or time to make a flight of stairs. And the room is so small that there is nowhere to place the structure. In this case, preference should be given to a metal ladder. If you have the means, time and desire, there is enough space, and you will use the cellar often, then here you can already settle on a marching structure.
When choosing marching structures for construction, one must take into account the complexity of their manufacture. It will require the development of accurate drawings and the correct selection of materials.After all, incorrectly selected thin pieces will bend over time under the influence of gravity, and the staircase will take on an ugly shape.
Extension type stairs
Ordinary ladders are most often used in dachas. Using this simple design, a descent into the cellar located under the building is organized. Such basements are often characterized by an entrance through a small hatch in the floor. You can only go down here using a ladder at a steep angle. Another inconvenience of the design is the narrow step, on which you cannot stand for a long time.
However, even such a primitive descent can be designed according to different principles. If the basement allows for a larger slope of the ladder, and the hatch is not so small, the structure is installed permanently. For comfort and reliability, railings are welded from pipe. And the steps themselves can be expanded. For a very small cellar, a removable ladder is welded. Typically this design is narrow and made of a thin profile. It is irrational to use thick metal for a removable ladder, since you will often have to carry it on yourself.
The bottom of the structure is equipped with rubber heels or steel pins to prevent slipping on the floor. Two hooks are welded on top of the stairs for fastening, so that when a person moves, the structure does not tip back.
The steps in the ladder are welded in increments of 34 cm, but nothing more. It is bad to move your feet along a long flight, especially if a person is walking with a load. On short flights, the pace increases, resulting in increased fatigue.It would be good if the steps were made of corrugated metal, which prevents your feet from slipping. You can even bolt on rubber pads.
For a stationary ladder, the metal can be thicker. Usually a channel and an angle are used. The handrails are welded from a pipe with a diameter of 25 mm. The bottom of the descent can be concreted into the floor. In another case, sheet steel heels are welded to the channel and then secured with anchor bolts to the concrete floor of the cellar. The top of the attached stationary ladder is screwed with anchors to the frame of the hatch or the top of the basement wall.
Marching type of stairs
If the construction of the cellar is still in the project development stage, then this time should be used to calculate the flight of stairs. There are many design options, and the entrance to the basement will be developed at the same time for a specific model.
Main descents are more difficult to manufacture, but they have an undeniable advantage over attached structures:
- the gentle descent ensures comfortable movement of a person even with a load;
- the design allows for an increased width of the step, which is very comfortable for the foot;
- a small step determines the comfort of walking.
Handrails are provided on the marching descent. Sometimes they are installed on both sides of the stairs. Then they also play the role of a fence that prevents an elderly person or children from falling.
By designing a metal staircase to the cellar, you can take care of its beauty. Beautiful and safe steps will be made from perforated stainless steel. The end of the handrails can be rounded so that they do not stick out like a piece of cut pipe.
If the entrance hatch of the cellar is narrow, and you don’t want to make an extension ladder, then you can weld a screw model from metal.The only drawback of the design is the inconvenient movement along the steps with a load. Spiral staircases are difficult to manufacture, so they are rarely used for cellars.
What do you need to know when calculating a basement staircase?
To make the stairs comfortable to walk on, it needs to be properly designed. Let's look at a few nuances that are worth paying attention to:
- The extension ladder is placed at a steep angle from 22 to 45O. Marching descents are gentle with a slope of less than 45O. The width of the steps is selected according to the size of the free space in the cellar. Although steps with a width of 700–900 mm are considered standard. The distance from the steps to the ceiling should be at least 2 m. Then, when walking, a person will not have to bend down.
- The number of steps is calculated according to the length of the stairs. To do this, its length is divided by the height of the step, which is in the range of 150–180 mm. One flight must contain a maximum of 18 steps. Otherwise, it makes sense to build a structure of several marches. The width of the step is approximately 300 mm.
- For deep cellars, structures are made of two or three flights with a rotation of 90 or 180O.
- The railings are located at a height of 800–900 mm from each step. To secure them, vertical posts are installed with a pitch of 150 mm.
The metal descent is placed on a monolithic concrete floor or reinforced concrete slab. You cannot rest a heavy structure on a soft base. Otherwise it will just sink.
What you need to make a metal staircase
It should be noted right away that to make a metal ladder you will need a welding machine and a grinder. There is no way to do without these tools. A channel is best suited for the base, but a profile pipe can be used.It is more convenient to weld the frame of the steps of a marching structure from a metal corner. A profiled pipe of a smaller cross-section is also suitable. The steps themselves are sheathed with sheet metal with a thickness of 1 mm. If desired, steps made of oak boards can be attached to the corner frame.
Handrails and racks for them are made of round pipe with a diameter of 25 mm. Although thinner blanks, for example 20 mm, can be used for racks. To make curves at the ends of the handrails, the pipe will have to be bent in production. If this is not possible, then the rounding can be welded from store-bought elbows of the same diameter. Only then should you carefully polish the welding joints to avoid injury to your hand.
The procedure for making a staircase using an angle and a channel
So, two channels are prepared for the base of the marching structure. Their estimated length should be sufficient from the cellar floor, taking into account the concreting of the lower end to the edge of the entrance hatch. The frame of the steps is welded from a corner with a cross section of 50 mm. Sheet metal 1 mm thick was used for the cladding.
Before you start cutting the workpieces, you must carefully review the drawings again. Short elements can be cooked in pieces, but the overall appearance of the structure will be spoiled. In the case of channels, the pieces cannot be overcooked. A bad weld can crack under load, so you should only use a solid channel for the base.
The next stage is marking. The channel and corner are marked according to the dimensions on the diagram. The workpieces are cut using a grinder. In this case, all cut points must be ground with a grinding wheel to remove burrs.
When all the elements are ready, two channels are laid parallel to each other, after which markings are applied under each step. If the dimensions of the cellar allow you to weld the steps on the ground, then the finished metal structure will only have to be installed in its place. But most often the size of the cellar is limited, and even two people cannot lift such a weight.
The easiest way is to immediately install the channel base in its place. Then all that remains is to weld each step onto the frame one by one. In this situation, each person is looking for an easier way to solve the problem.
The finished metal structure in the cellar must be concreted. Here a hole with a depth of about 200 mm should be prepared in advance. It’s good if you lay a piece of reinforced concrete slab on its bottom to securely support the stairs. Now all that remains is to fill the lower part of the structure with concrete and crushed stone in this hole. The upper part of the stairs is fixed to the wall with anchors. The structure will be heavy, so it is better to install two pipe or channel supports near the same wall, supporting the upper part of the stairs. Finally, the steps are sheathed with sheet steel, the welding seams are cleaned with a grinder, and the metal structure is painted.
Pipe ladder
An extension ladder made of pipes is usually made 2.2 m long and 70 cm wide. For the racks, take two pipes with a diameter of 50 mm. The crossbars will be spaced at 25 cm intervals. Blanks for them, 70 cm long, are cut from a pipe with a diameter of 25 mm. The first crossbar is welded at a distance of 25 cm from the top of the posts. Next, the established step is observed.
The lower part of the racks is cut obliquely with a grinder. The resulting points will prevent the ladder from moving along the floor. Two hooks are welded to the top of the posts for fastening, but you can do without them.
The video shows a homemade ladder:
When making stairs to the cellar, you need to think about your safety. This means that you should not skimp on materials and neglect correct calculations.
