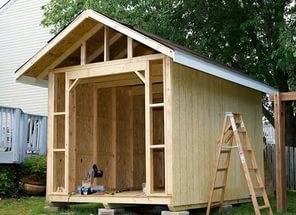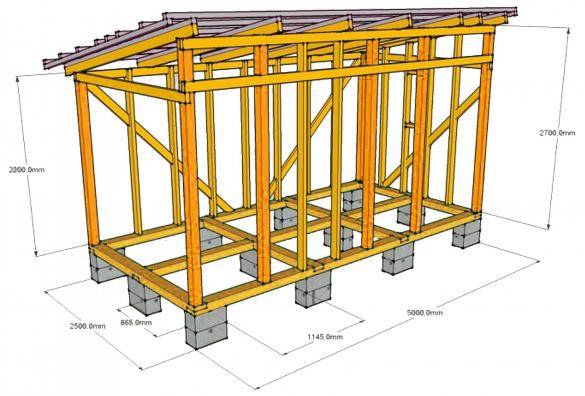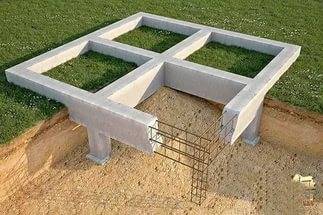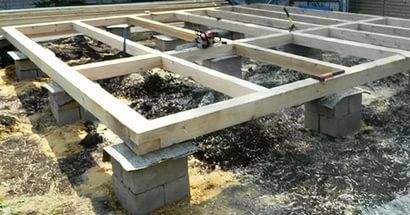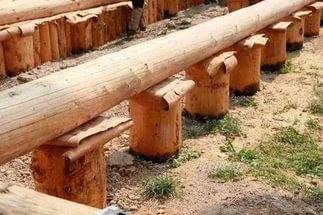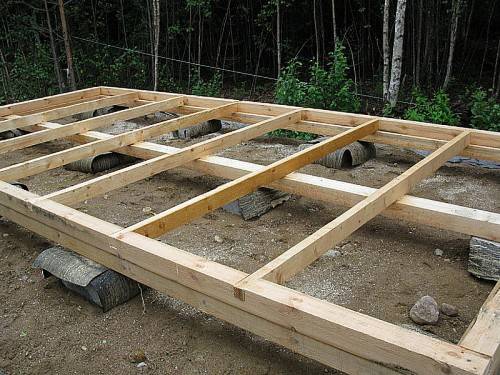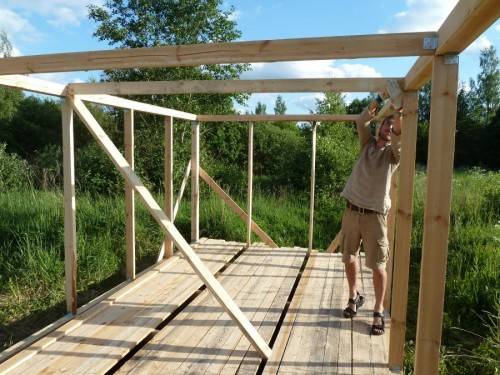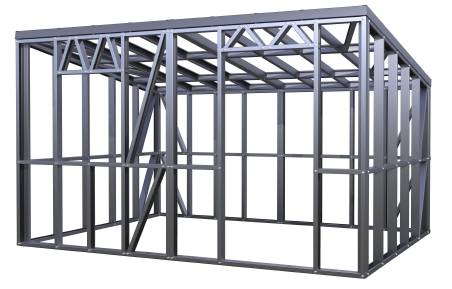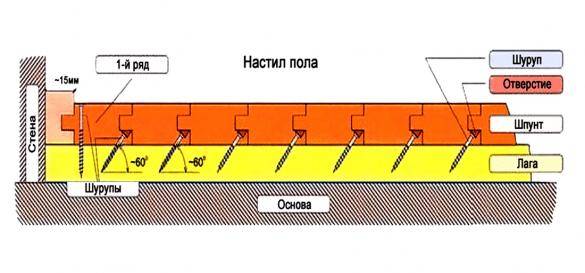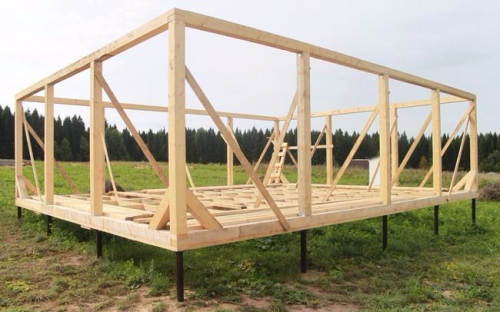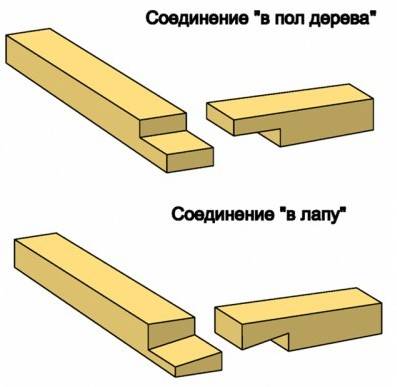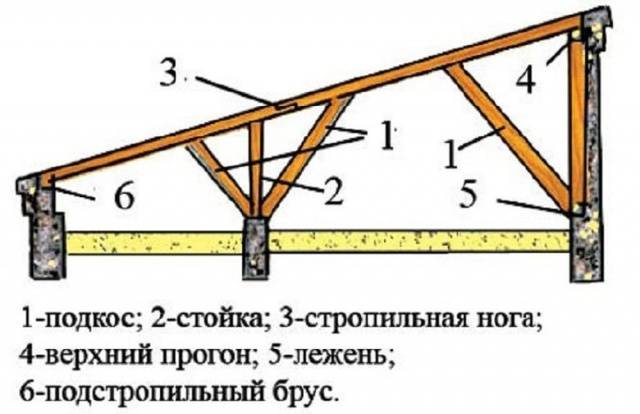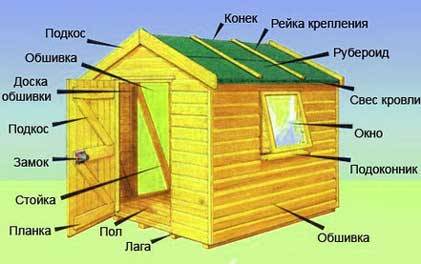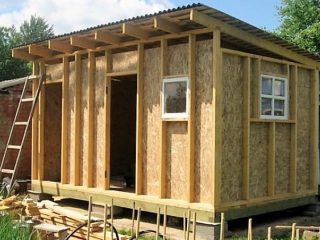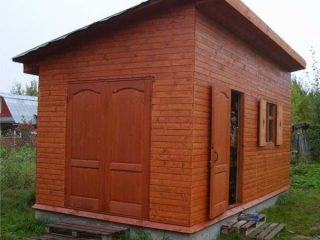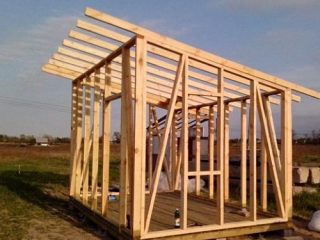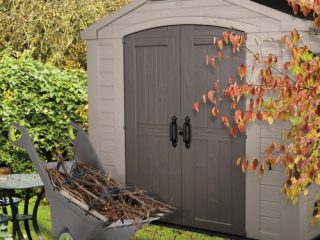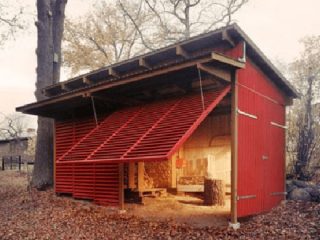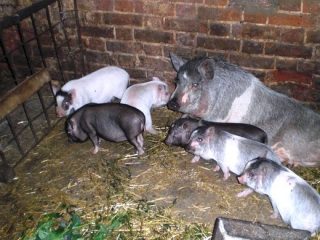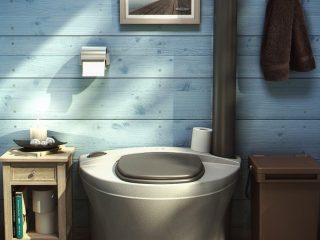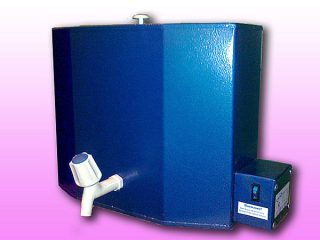Content
When purchasing an undeveloped country plot, the owner faces the problem of storing tools and other things. Construction of a permanent shed made of bricks or blocks requires a lot of labor and financial investment. How to solve the problem so as not to bring all the equipment into the house? You can quickly install a frame shed using lumber in your yard with your own hands.
What you need to consider before starting to develop a frame shed project
Despite the simplicity of constructing a frame shed, before starting work you need to take into account several important nuances. To get acquainted, we suggest you consider the step-by-step guide:
- When drawing up a project, you need to correctly position the frame building on your site. Even if the barn turns out to be beautiful, it still remains a utility unit. When entering the yard, it should not be in the foreground for everyone to see.
- The project is developed in such a way as to provide a free approach to the entrance to the barn.
- It is advisable to locate the wooden building on a hill. During rain and melting snow, the frame utility block will not flood.
- Before developing a project, it is important to think again about the layout of the shed. In a frame utility block you can make a workshop, a woodshed, a summer kitchen and other useful spaces. To simplify the task, you will need to sketch out a simple diagram on a sheet of paper indicating all the partitions, doors and windows. It is more convenient to provide a large wooden barn, divided into rooms, with several doors. Each room will have its own entrance, and you will not have to travel, for example, from the summer kitchen through the toilet to get to the shower.
- Projects of frame utility blocks are most often developed with a pitched roof. It is easier to install and requires less material. If desired, you can install a gable roof. Its design is a little more complicated, but the design allows you to create an attic space where you can store things.
- When developing a barn project, you need to ensure that the roof slope is located in the other direction from the doors. Otherwise, when entering the utility block, rainwater will pour on the owner’s head.
Once you have decided on the layout and other nuances, you can begin to develop a frame barn project.
We draw a drawing and determine the dimensions of the frame shed
Taking into account the recommendations from the planning manual, we begin to develop the project. First you need to draw a drawing defining the outline of the frame barn. In the photo we show an example of a utility block with a pitched roof. A columnar base is used as a foundation.
When building drawings of a frame utility unit using diagrams from the Internet, you need to indicate your dimensions of the overall structure and each element separately. The dimensions of the sheds are selected individually to suit your needs. In general, frame technology does not provide for the construction of large outbuildings.Our photo shows the diagram of a 2.5x5 m shed. The most popular is a frame shed with dimensions of 3x6 m.
We are building the foundation for a frame shed
The type of foundation needs to be determined when drawing up a project for a utility block. For permanent frame buildings with a concrete base, a strip base is poured. But such a foundation is not suitable for an area with sedimentary soil or peat. Light frame sheds are placed on a columnar foundation. Let's look at what the step-by-step instructions for making each type of base look like.
Let's start the review with what the step-by-step laying of a strip foundation looks like:
- Markings are made according to the dimensions of the future wooden shed in the selected area. For a frame utility block, a shallow foundation of about 40 cm is sufficient. If seasonal soil movement is observed, then it is better to increase the depth of the trench to 80 cm. A tape width of 30 cm is sufficient.
- A 15 cm layer of sand and crushed stone is poured into the trench. The bottom and side walls are covered with roofing felt so that the milk from the concrete solution is not absorbed into the soil. Formwork is installed along the perimeter of the trench. It should protrude above ground level according to the height of the plinth. To prevent the high sides of the formwork from bending due to the weight of the concrete, they need to be reinforced with spacers.
- The next step is to knit a box-shaped frame from reinforcement 12 mm thick along the entire trench. The metal structure will make the concrete strip resistant to fracture.
- It is better to pour the concrete solution in one day in cloudy weather. Rain, sun or pouring mortar with long intervals has a bad effect on the strength of the base.
In at least two weeks, or better yet after a month, you can begin installing the shed frame.
Now let's look at the step-by-step instructions for making a columnar base:
- Supports are placed at the corners of the frame building and at the junction of the partitions. The thicker the beam of the bottom frame, the greater the spacing the pillars can be placed, but at least 2 m. If the width of the barn is more than 2.5 m, then intermediate supports are installed so that the floor covering does not sag during walking.
- To install the pillars under the frame of the utility block, first dig holes about 80 cm deep. Crushed stone or gravel with sand 15 cm thick is poured onto the bottom. The pillars are laid from red brick or cinder block using concrete mortar.
The posts can be cut from oak or larch logs with a minimum thickness of 300 mm. They will have to be thoroughly soaked in antiseptic. The lower part of the pillars, which will be buried in the ground, is treated with bitumen mastic, and then wrapped with several layers of roofing felt. After installation in the holes, the wooden supports are filled with concrete.
Construction of all elements of a frame barn
Now we will look at how to build a frame wooden shed on a columnar base step by step with your own hands.
Frame making
The construction of the frame utility block begins after the foundation has completely hardened. For this type of shed, frame construction begins with the bottom frame. It will be the basis of the entire structure, so you need to take care of choosing high-quality wood without knots and mechanical damage.
So, let's look at the frame manufacturing process:
- Concrete supports protruding from the ground are covered with two sheets of roofing felt.Waterproofing is needed to protect the wooden frame elements adjacent to the foundation from moisture. The lower frame of the frame is assembled from timber with a cross-section of 100x100 mm. Logs made of boards with a cross section of 50x100 mm are attached to it. The distance between them is maintained within 50–60 cm.
- Having built the lower frame, they begin to install wooden frame posts made of timber of a similar section. They are fixed with metal plates or simply nailed at an angle. The maximum distance between the racks on the frame is 1.5 m, but it is better to set it in 60 cm increments. Then each support will coincide with the upper floor beams. With this arrangement, the racks will additionally become a support for the roof.
The racks are connected at the top with strapping. That is, the result is exactly the same frame as the one below.
When using frame technology to build a shed, it is not necessary to use timber. The frame can be made of steel pipe, angle or profile. The manufacturing procedure remains unchanged. The only difference is that all elements will have to be electric welded. The advantage of a steel frame is that it can be installed without a foundation on a sand and gravel embankment.
It is advisable to paint the constructed steel frame before covering it. If a galvanized profile was used, it can be left unpainted.
Making the walls and floor of a frame shed
The floor can be laid immediately after making the frame and laying the joists. When building a cold shed, OSB sheets are nailed onto the logs. This will be the subfloor. Waterproofing is laid on top. The cheapest material is roofing felt. Next comes the finishing floor. It can be made from edged or tongue-and-groove boards. The second flooring material is better.Thanks to the grooves at the end of the boards, the formation of cracks is eliminated and the strength of the floor is increased. How to properly fasten a tongue and groove board is shown in the photo.
Before erecting the walls, the frame is reinforced with jibs. Permanent elements are placed in the corners. Temporary jibs are used to support the frame racks to avoid distortion of the structure. They are removed only after installation of the floor beams.
Permanent jibs are required if the frame will be sheathed with clapboard or boards. When using OSB boards for these purposes, you can get by with only temporary supports. Before fastening the jibs, you need to align the corners of the frame, and a plumb line or building level will help to do this.
Having started building a shed yourself, you need to be able to correctly connect all the components of the frame and install the jibs:
- The optimal installation angle of the jib is 45O. This position of the element provides better rigidity of the frame. It is impossible to maintain the required angle near windows and doors. Here it is allowed to install jib beams at an angle of 60O.
- Hollow jibs can only be installed on the frame of a small utility unit.
- All frame elements must be joined tightly without gaps. At the corners of the frame, the timber is connected “to the floor of the tree” or “to the paw”. The principle of the technology is shown in the photo.
- The jibs are not simply nailed to the surface of the timber. First, a groove is cut out on the stand and bottom frame. Its depth depends on the cross-section of the workpiece taken for the jib. The element inserted into the grooves has an additional support, which makes it difficult to warp the frame.
After laying the floor and installing all the jibs, they proceed to covering the frame from the outside.When using an edged board with a thickness of 15–20 mm, it is nailed horizontally with an overlap to avoid the formation of cracks. Suitable for cladding is clapboard or OSB. The owner chooses the material according to his preference.
Insulation of the barn
A frame shed is warm in itself, since the wood has good thermal insulation properties. If the utility block will be used in winter as a kitchen or workshop, then all its elements must be additionally insulated.
Work begins with the floor even before laying the floor covering. Mineral wool, foam plastic or expanded clay are suitable as thermal insulation. First, a subfloor made of OSB or boards is lined from below the joists. The result is cells where the insulation needs to be placed. This work is done even before installing the frame racks immediately after the frame is manufactured. If you miss this moment, then nailing the subfloor under the joists will not work. It will have to be laid on top, and then filled with counter-lattice to form cells. You can do this, but as the floor is raised, the height of the free space inside the shed decreases.
Waterproofing is laid on the subfloor. Mineral wool or polystyrene foam is tightly pushed into the cells between the joists so that there are no gaps. Expanded clay is simply poured and leveled. The thickness of the thermal insulation should be less than the height of the joist so that there is a ventilated gap between it and the floor covering. The insulation is covered with a vapor barrier on top, after which the finished floor is nailed down.
The ceiling is insulated with the same materials, and according to exactly the same principle. The only difference is the installation of a vapor barrier on the lower skin of the floor beams. Waterproofing is laid on top of the thermal insulation to protect it from moisture from the roof side.
To insulate the walls of a frame utility block, mineral wool or polystyrene foam is used. The technology is almost the same as for the floor or ceiling. On the inside of the room, the insulation is covered with a vapor barrier, and the sheathing is nailed on top. On the street side, the thermal insulation is covered with waterproofing. Between it and the outer skin, a counter-lattice made of planks with a cross-section of 20x40 mm is nailed to create a ventilation gap.
Installing a frame barn roof
To make a shed roof for a frame shed, it is necessary to assemble rafters from a board with a cross-section of 50x100 mm. Their diagram is shown in the photo. The finished rafters are installed after laying the floor beams and fixed to the top frame frame.
To do without rafters, you can make the front wall of the frame shed 50–60 cm higher than the back. Then the floor beams will rest on the top frame at a slope. They will play the role of rafters. You just need to extend the beams about 50 cm in front and behind the frame shed to create an overhang of the roof.
For a gable roof, triangular rafters are knocked down. In this case, the height of the front and rear walls of the frame shed should be the same. The gable roof rafters are attached in the same way to the top frame frame.
A sheathing made of boards 20 mm thick is nailed on top of the rafter legs. Its pitch depends on the roofing used. The sheathing is covered with waterproofing, after which corrugated board, slate or other material can be laid.
The video shows an example of a frame shed:
Conclusion
Now you know in general terms how to build a frame shed on your site. You can do the work yourself, but if you are not sure, it is better to invite a specialist.
