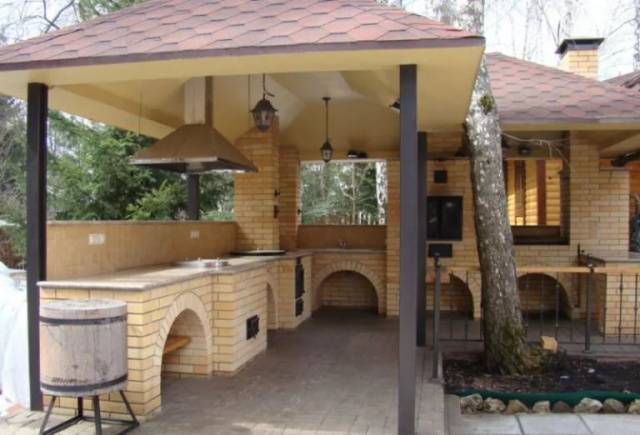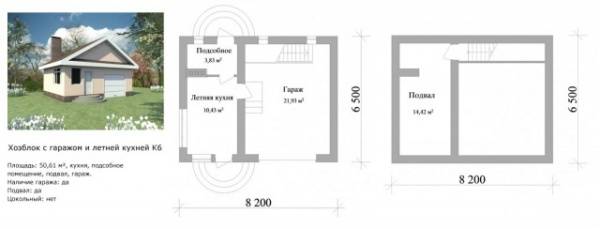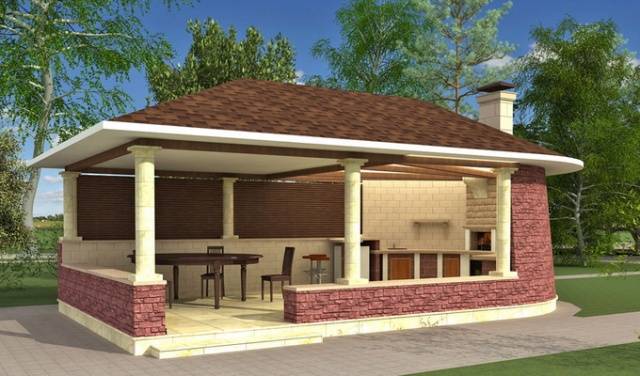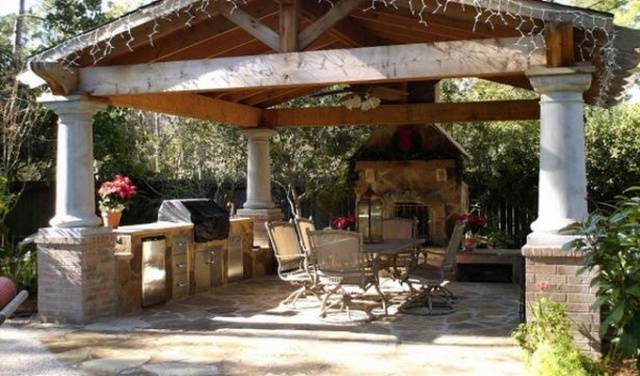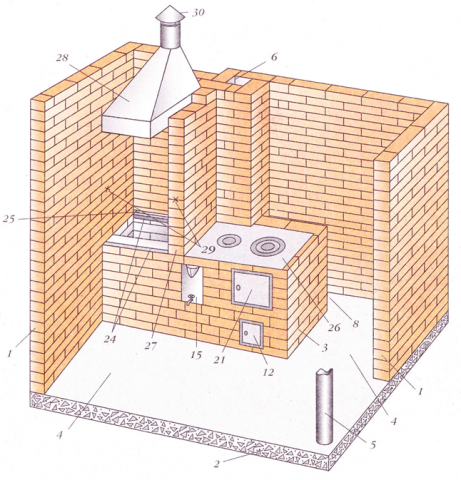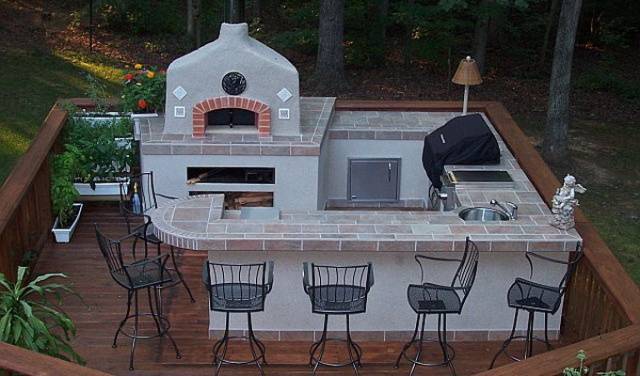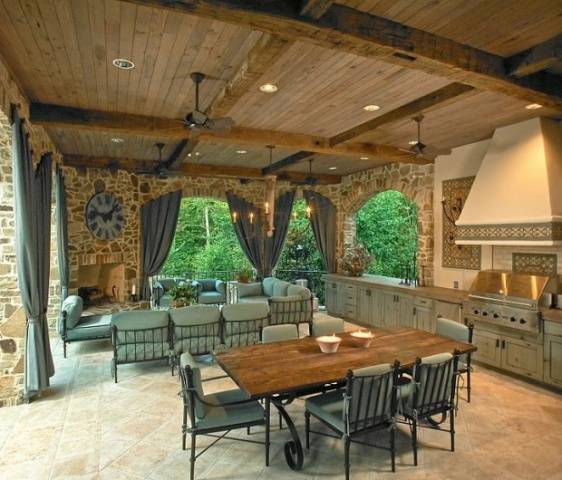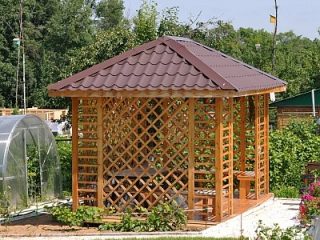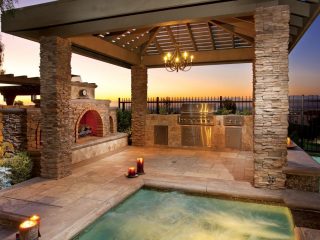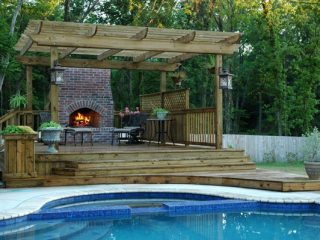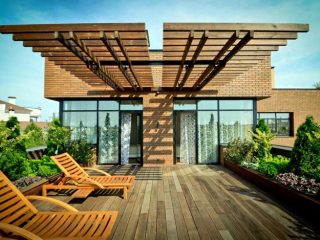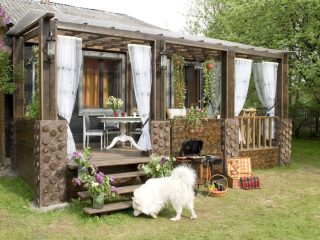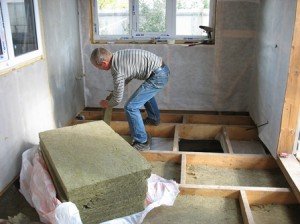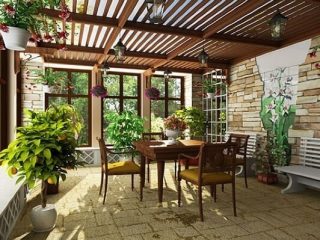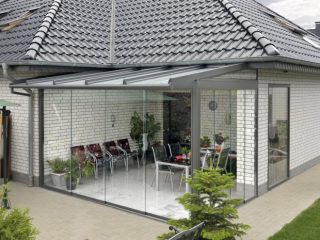Content
With the onset of spring, I want to quickly get outside and out of the house. You can not only relax in the fresh air, but also cook food. It’s good when there is an open or closed summer kitchen in the yard, allowing you to do what you love. If you have not yet acquired such a building, you definitely need to correct the situation. We will try to help you understand the drafting, layout, design and other nuances of arranging a summer kitchen.
What types of summer kitchens are there?
Summer kitchens are conventionally divided into closed and open buildings. The first type is a full-fledged building with walls, windows and doors. An open kitchen is nothing more than a canopy or gazebo, where a stove, sink, table and other household items are installed under the roof. If desired, a combined summer kitchen can be built in the yard. That is, it is combined with other buildings.
Let's look at some interesting ideas:
- A summer kitchen with a gazebo is a common option for combining buildings on a summer cottage. The main advantage is the convenience of cooking in the fresh air. Usually, inexpensive finishing materials and the same furniture are chosen for such a gazebo due to their frequent contamination. A table with chairs is placed under the canopy so that you can eat without leaving the kitchen.A large gazebo can accommodate a summer kitchen with a barbecue, but you will have to install a chimney. To be able to continue preparing food with the onset of cold weather, the gazebo is made of a closed type.
- You can add a terrace or veranda to the summer kitchen. There are many design options for such an architectural ensemble. The kitchen is erected as a full-fledged closed building, and along with it a veranda is placed on the same foundation. It is adjacent to the wall with the front door. But the terrace is being built as a separate platform. Moreover, it can be placed not only at the front door, but also on the other side of the kitchen building or, in general, around the building. The veranda and terrace can be open or closed. You can make a transformer - open in the summer and close in the winter.
- A utility block with a summer kitchen and a bathhouse is a very convenient summer cottage option. Two useful rooms are under one roof and stand on a common foundation. Household units are often built on small plots to save space. In addition, this design requires less building materials.
- Now summer kitchens with barbecues are gaining popularity, and an even better solution is to build a Russian stove. The design is very complex, requires a lot of capital investment, but is effective. In a Russian stove you can organize a barbecue, smokehouse, barbecue, install a cauldron, even fashion a fireplace. If you don’t have enough money for such a building, you can install a portable barbecue and attach a smoke hood above it.
- The garage attached to the summer kitchen is another option for a utility block. However, this combination of buildings is considered a fire hazard. For safety reasons, it is advisable to arrange a small intermediate room between the kitchen and the garage. Let it be a storage room for spare parts or garden tools.
- A very practical combination of buildings is an outdoor shower with a kitchen. The small utility unit is convenient to use in the country. After cooking, a person has the opportunity to quickly rinse off and immediately return to the kitchen at the table.
If you don’t like any of the kitchen options, then you can simply opt for a separate building.
The video shows examples of the design of summer kitchens:
What to consider when drawing up a project
The summer kitchen is a capital building and requires communications. Before starting construction, it is imperative to draw up a project, taking into account all the important nuances:
- Drawing up a project begins with a drawing. In addition to the layout, the diagram indicates all the dimensions of the building. The area of the kitchen depends on the number of people constantly visiting it. Let’s say about 8 m is enough for a family of three2. If the kitchen is located under the same roof with another room, then the area is increased, taking into account the dimensions of the other building.
- The project indicates the type of kitchen: open or closed. In the second option, the location of windows and doors is indicated on the drawing. The design of walls and roofs is developed taking into account their insulation. If it is intended to use a summer building in winter, heating will be provided when drawing up the project.
- The diagram must clearly indicate the supply of communications. A summer kitchen without electricity and running water is impractical. With the onset of darkness, there is no possibility of cooking, and in order to wash a plate or get water, you will need to run into the house.
- When drawing up the project, fire safety is taken into account. Grills, barbecues, and hobs are sources of open fire. The materials from which the walls of the building and their cladding are made must be non-flammable.
- It is important to correctly determine the type of foundation. For a light wooden canopy, you can get by with a columnar base. If you are building a permanent brick building with a Russian stove inside, you will have to pour a strip foundation or use reinforced concrete slabs.
When all the important nuances are taken into account, you can think about the future interior of the summer kitchen, arrangement of the surrounding area and other details.
Nuances of arranging a summer kitchen
Only the owner, or, more precisely, the hostess, decides how best to arrange a summer kitchen for himself. She is the one who will have to stand at the stove for hours while cooking. What can you recommend in this regard? Let's start with the open veranda. It's nice to eat outdoors, but the sun or wind can be a hindrance. If you cover the openings of the open veranda with curtains that have been used in the house, various hangings, and ropes, you will get good decor and protection.
The next question concerns the owner. If a gas stove is installed for cooking, it is usually connected to a propane-butane cylinder. It is important to worry about safety here. It is advisable to take the cylinder outside the summer building. You can make a beautiful box for it, decorate it with decorative elements, or weld a frame around it from twigs, along which the vines will weave.
The interior design of a summer kitchen should be comfortable for the hostess. It is important to provide many convenient and durable shelves. They are useful for dishes and canning. There is nothing to do in the kitchen without a sink. There is no need to buy expensive ceramics. You can get by with a budget stainless steel sink. Water is supplied to the sink from a water supply or a storage tank is installed. Sewage is carried out with plastic pipes outside the kitchen.There will be a lot of dirty water, so you will have to build a cesspool.
If the summer kitchen is part of a single complex with a dining room, shower, terrace and other buildings, the entire area is decorated with greenery. You can even fence off your resting place with a hedge.
If the summer kitchen is supposed to be located under a canopy, then its floor and the surrounding area should be paved using paved area technology. The flooring can also be boards, but only smooth ones, not wood cuts. A wooden floor is installed in the kitchen, and a stone covering is laid outside.
As for the canopy, it is provided in larger dimensions than for conventional recreation areas. It should completely cover the kitchen equipment from precipitation. It is better to make a simple pitched or gable roof for a canopy without cladding the gables. Moreover, the height of the building itself should not be greater than that of a residential building. A summer kitchen sunk below the garden level looks ideal on the site.
Russian stove
The simplest stove for a summer kitchen in a village can be found outside the premises. Typically, such a brick building consists of a small chimney and a cast iron cooktop. Even the firebox is not always closed with a door. The inconvenience of this design is that it stands in the open air. You won't be able to cook food when it rains. Plus, such stoves are fire hazards.Smoke with sparks scatters throughout the yard, which is very dangerous in dry, hot weather.
Difficult to build, but very convenient is the Russian stove for a summer kitchen, installed directly inside the room. The design is so multifunctional that it allows you to prepare many delicious dishes.
The general structure of the furnace looks like this:
- The oven is surrounded by at least two brick walls. They are shown in the diagram under No. 1. It's better if it's three walls. They will completely cover the cooking area from the wind. Although here one more nuance needs to be taken into account. Blank walls are placed on the side from which the wind most often blows. This is provided for at the project development stage in order to correctly determine the location of the stove in the room.
- The brick building has an impressive weight, so pouring a concrete base is required. Often, instead of a strip foundation, a platform is built under a stove with kitchen walls. In the diagram it is indicated as No. 2. Old reinforced concrete slabs are ideal for work. First, according to the size of the building, a recess is dug on the bayonet of a shovel, a sand and gravel cushion is poured, and slabs are placed on top. If there is no such material at home, then the site is simply poured out of concrete, but it must be reinforced. The concrete platform is made at least 100 mm above the ground level.
- A red brick oven is placed on top of the finished platform. It is indicated by number 3. It is important to provide an approach from the hob. In our example, it is designated by the number 4. The second side of the stove can be attached closely to the wall.
- In the photo, the summer kitchen is shown with three blank walls, that is, a semi-open type. For this design, the right wall can be made narrow so that it only covers the stove from the wind.The roof at the fourth corner will be supported by a brick or metal support, indicated by the number 5.
In the presented scheme, a small space is provided between the back wall and the stove. It is designated No. 8. The free space is suitable for storing metal tools, such as pokers, scoops, etc.
Design
There are a lot of design options for a summer kitchen. It is better to give preference to a simple rustic or Scandinavian style. Furnishings made from natural materials look good. If the kitchen has a lot of space, and there are several areas inside for relaxation and work, they can be beautifully divided. The easiest way is to use different materials for paving each area. Wood and tile or stone go well.
The summer kitchen can be given a modern style. A bar counter with high chairs will look beautiful. It is made integral with the food preparation area or separated by lifting it onto a podium. Here you can still play with lighting. The area near the stove is well lit, and at the bar counter there is soft lighting with spotlights.
Choosing furniture
It is advisable to choose inexpensive furniture for a summer kitchen that is easy to clean. For an open construction option, a stationary option is suitable. That is, the furniture is laid out of brick, wooden or plastic seats are attached. The countertop can be tiled. Such furniture is not afraid of dampness, grease, dirt, and will not be scattered across the floor by a strong wind.
Alternatively, you can fuse old furniture from your home into a summer kitchen after purchasing new ones. In general, nothing else is needed here except a table and chairs. If you have free space, you can place a sofa and a couple of small bedside tables away from the stove.
The video shows the summer cuisine of the peoples of the world:
Building an outdoor kitchen requires a lot of expenses. However, the money and labor invested will not be in vain. The building will become a desirable place for relaxation and cooking.
