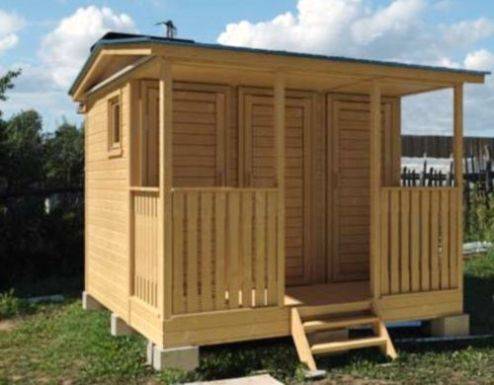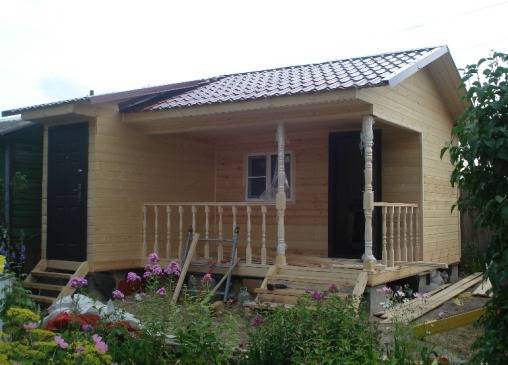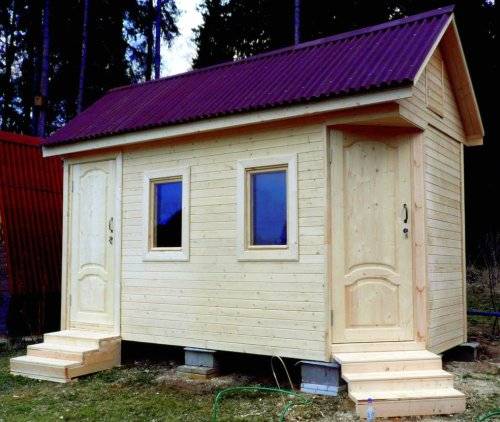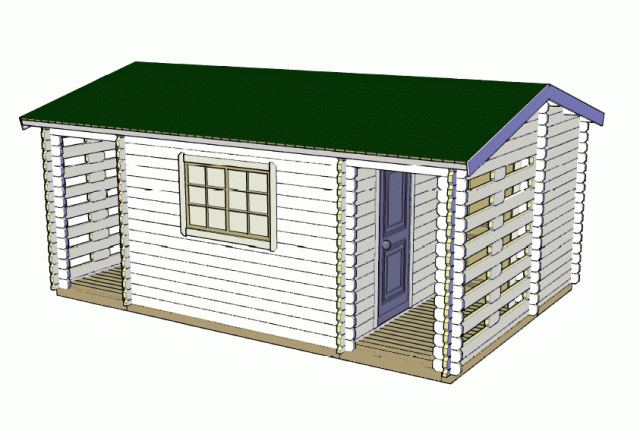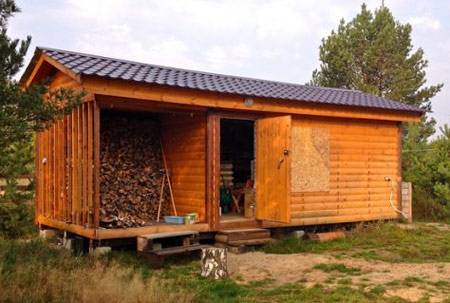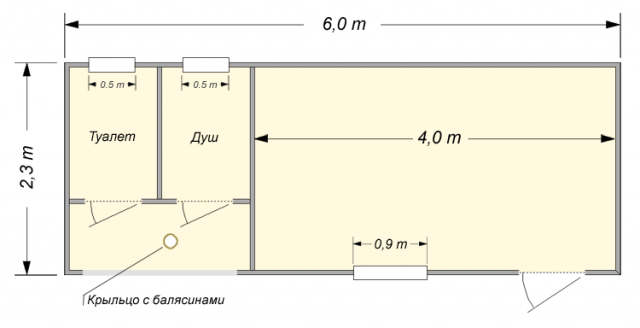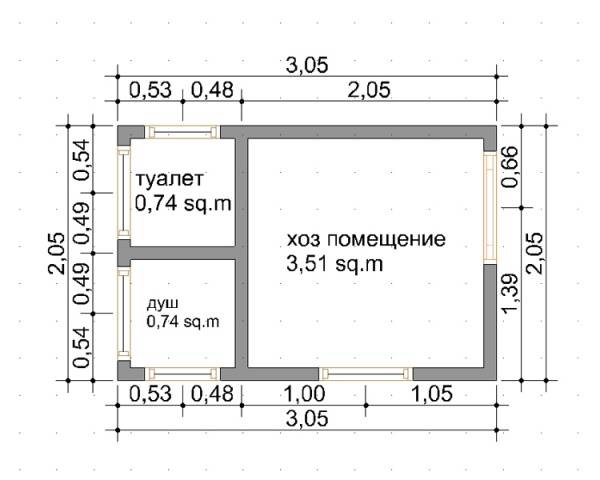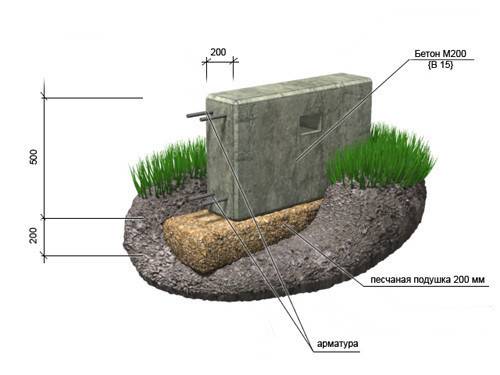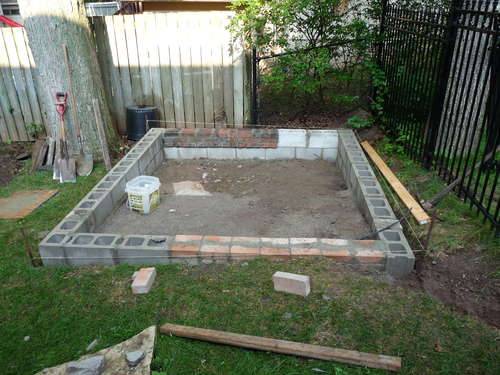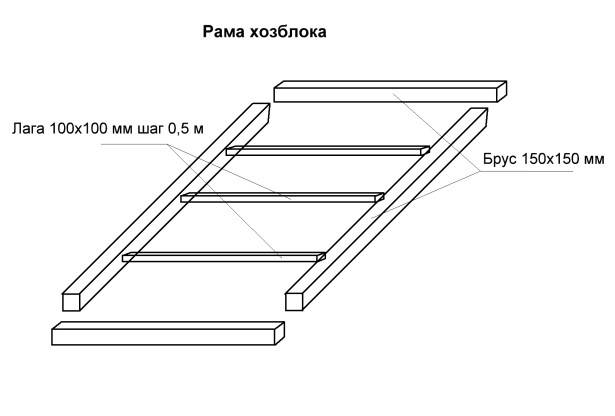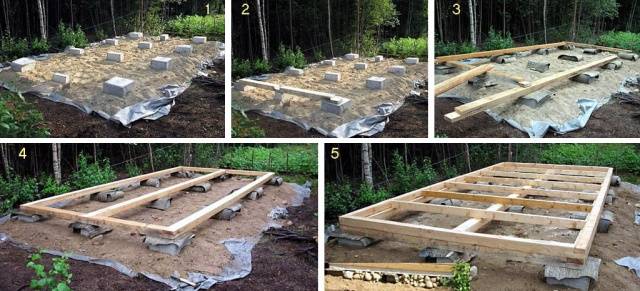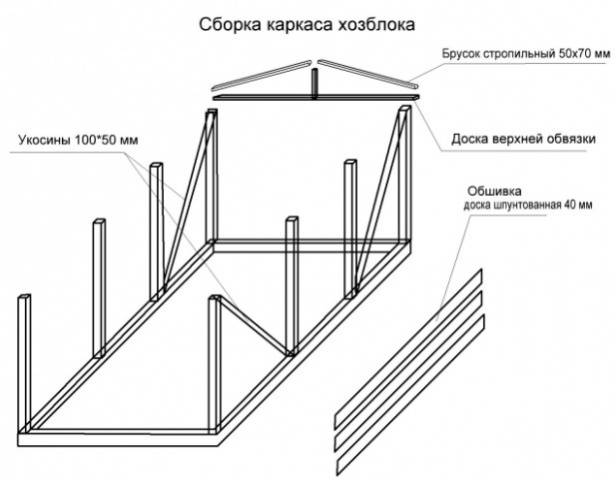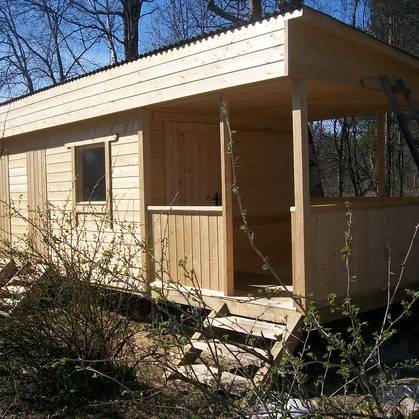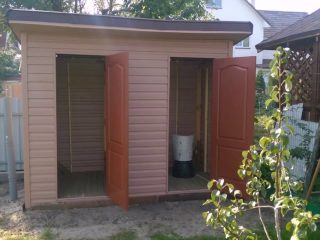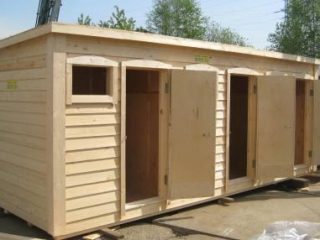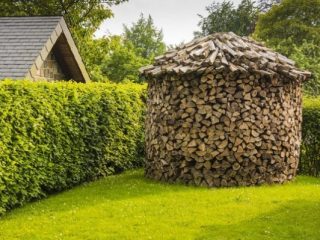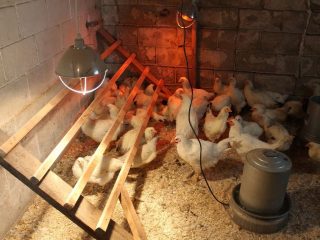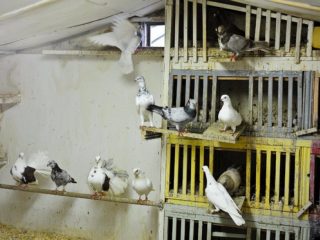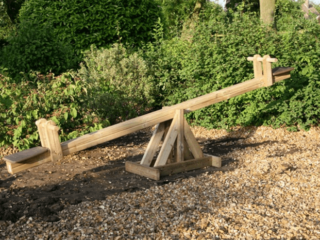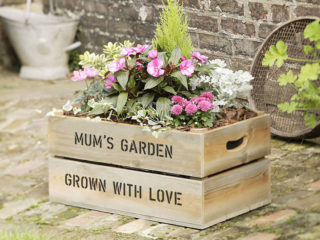Content
Even if the house on the summer cottage is still under construction, essential utility rooms must be built. A person cannot live without a toilet or shower. A shed wouldn't hurt either, because you need somewhere to store your tools. This compartment can later be used to store solid fuel for the stove. In order not to build each of these premises separately, it is better to build a utility block with woodcutter for a dacha under one roof.
For what needs should the interior space of the utility unit be equipped?
Country utility blocks are usually equipped with a shower and toilet. Not a single person can live without these amenities. Since the building is being built under one roof, why not build a third compartment and use it for storing tools or gardening equipment.
Temporary buildings are usually given small dimensions. If the utility block is being built on a permanent basis, then it is better to make a room such as a barn larger. At first, only the tool will be stored here. In the future, when the house is completed, the barn can be used as a woodshed. This solution will save the owner from additional construction of a storage facility for solid fuel.
Looking into the near future, you can think about a place to relax.A slight increase in the roof area of the utility block will help organize a canopy with an open terrace. You can put a table with chairs on the site and relax on summer evenings or after taking a shower.
At the dacha you will have to work not only in the hot summer, but also in cold weather in early spring or autumn. It would be nice if there was a shed with a stove in the yard where you could cook lunch and dry your work clothes. All this can be organized in the utility room. You just need to expand the barn room, and you will get a change house with a woodshed, where you can place a small Canadian stove.
What materials to build a utility block from?
The choice of building material depends on how long the outbuilding is designed for. If this is a temporary structure that will be rebuilt in the future, then it is wise to use inexpensive materials, even second-hand ones. The frame is made from timber or thick boards. Any sheet material is used as cladding: lining, tin, slate, etc. A major utility block requires the development of a project. This type of construction is done on a foundation with a communications supply. The walls can be made of wood, brick or gas blocks. A large cesspool is provided for the toilet and shower. It is made airtight so that bad odors do not interfere with swimming or relaxing on the terrace.
Projects of a utility room with a woodshed, shower and toilet
Even at the initial stage of construction, a design for the utility block is being developed. In our example, the building needs to be divided into three compartments: a toilet, a shower stall and a firewood shed. A small space is allocated for the first two rooms.Typically, booths are made with dimensions of 1x1.2 m, but the dimensions can be increased if the owners have a large physique. The shower provides additional space for a dressing room. Most of the utility block is allocated to the barn. If a woodshed is located here, the room must accommodate the entire supply of solid fuel for the season.
In the photo, for reference purposes, we suggest looking at two projects of a utility block, divided into three rooms. In the first option, there is a porch in front of the shower and toilet. Here you can organize a waiting room. In the second project of the utility block, the doors of each room are located on different sides of the building.
An example of the order of work performed during the construction of a utility block
To build a utility block at your dacha, it is not necessary to hire expensive specialists. Of course, if we are not talking about a room the size of a residential building. An ordinary utility block with three compartments can be erected by any summer resident who knows how to hold a tool in his hands.
The process begins with pouring the foundation. A building with brick walls is considered a complex structure that requires a strip foundation. Such massive structures are rarely erected at dachas, and most often they make do with boards or clapboards. The weight of a wooden utility block with a woodshed is small. A foundation of concrete blocks is sufficient for it.
A trench measuring 400x400 mm is dug along the perimeter of the future building. The hole is filled with a mixture of sand and gravel or crushed stone, after which it is generously filled with water from a hose. If there is no crushed stone, the cushion can be filled with clean sand. The wetting procedure is repeated several times until the sand is completely compacted in the ditch. The base is left for a week, and then concrete blocks measuring 400x200x200 mm are laid on top.
I lay sheets of roofing felt on the finished foundation of the utility block.It is needed to waterproof a wooden building from a concrete base. Next, we begin making the wooden frame. It is the basis of the entire household unit. The frame is assembled from timber with a cross-section of 150x150 mm and intermediate logs are attached to it in increments of 500 mm. A board with a section of 50x100 mm or a beam with a wall size of 100x100 mm is suitable for this. In the future, floorboards will be laid on the joists.
The finished frame is laid on a block foundation, on top of which roofing material has already been rolled out.
The foundation is completely ready, now we begin to build the utility block itself with a toilet, shower stall and firewood shed. That is, we need to make a frame. From timber with a side size of 100x100 mm, racks are attached to the frame. They must be installed at the corners of the structure, as well as in places where window and door openings are formed. The racks are connected at the top by sheathing made of timber of the same cross-section. To stabilize the frame, jibs are attached between the posts.
The roof can be made gable or single-pitch. In any case, rafters are knocked down from boards with a cross-section of 50x70 mm. They are attached to the top trim of the frame in increments of 600 mm. The rafters are fastened together with a board 200 mm thick. It will play the role of sheathing for the roofing material.
The sheathing of the utility block frame can be done with tongue and groove boards. In the shower stall, it is better to cover the walls with plastic, and fill the floor with concrete and lay tiles. In the toilet and woodshed, the floor is laid from boards with a thickness of at least 25 mm.
Any roofing material is suitable for the roof. The cheapest option is roofing felt or slate.
The video shows an example of the construction of a utility block:
After the building of the utility block is completely constructed, they begin to arrange it.This refers to painting, lighting installation, ventilation and other work.
