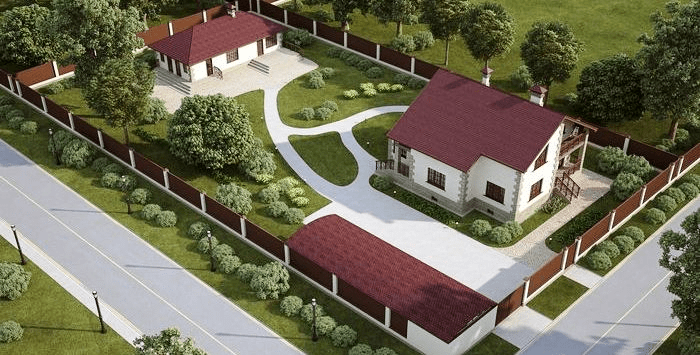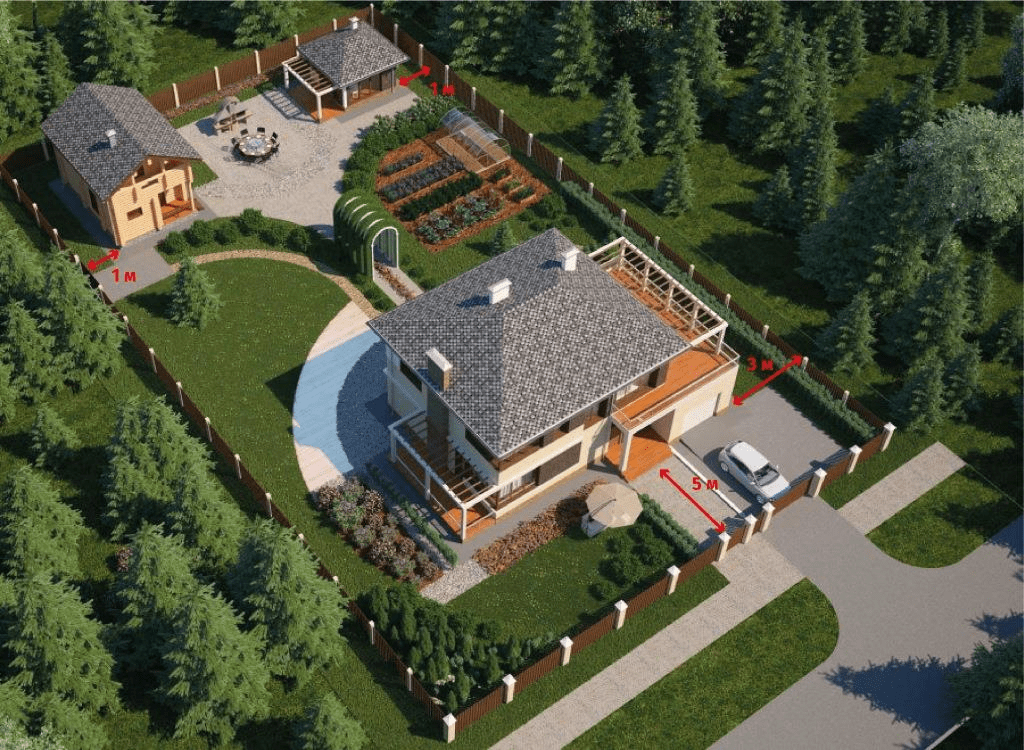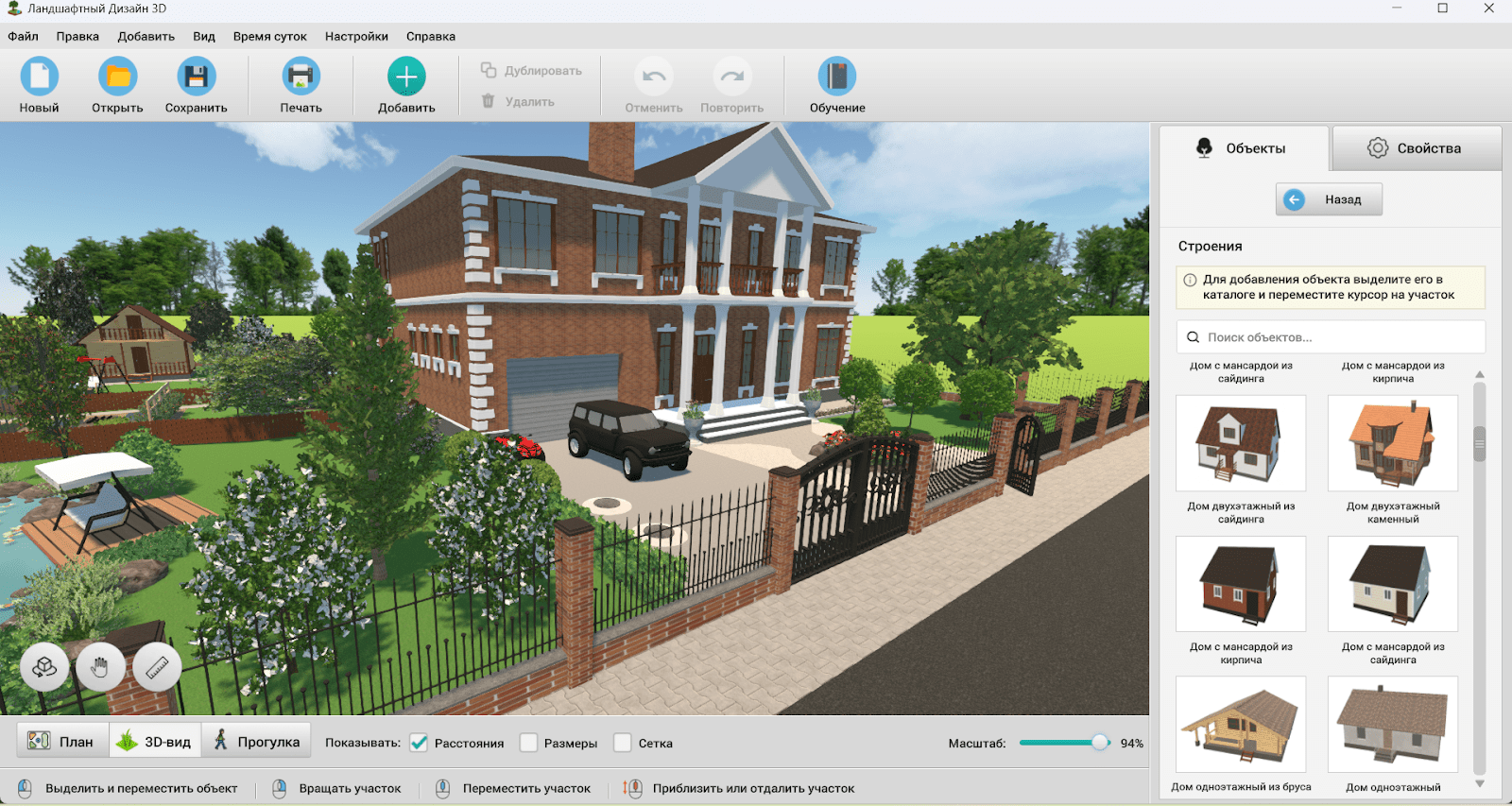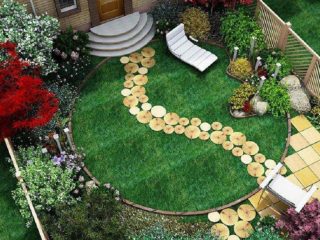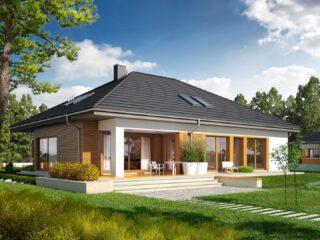Content
The legislation provides for special requirements regulating the location of the house on the site. No matter how much you would like to save space, you cannot build a cottage a meter from a public road or place a septic tank close to the fence. Such “improvements” are contrary to building codes. In addition, when planning, you need to take into account the features of the relief and orientation along the horizon.
In this article we will tell you how to properly plan the location of your house yourself, so that your future life outside the city will be filled with comfort.
What to consider when creating a plan
The areas are different, and there are no uniform rules here. The result largely depends on the configuration of the building site - this is the name given to the boundaries within which construction can be carried out.
It is more convenient to plan the layout of buildings in areas of regular shape (rectangle, square). Here it is easier to adhere to the distances recommended by SNiP, and there are more opportunities for landscaping.
We will offer one of the options. The residential building is being moved away from the center line closer to the access road.This will leave enough space for the parking area (it will be located on the other side). Decorative and fruit plantings, a lounge area, and outbuildings are planned in the backyard.
On elongated sections, the number of options is sharply reduced, since the position of buildings depends to a greater extent on the red lines (we will talk about them below). To save space for plantings and adjust the shape of the building site, the house is moved towards the entrance area.
In such a project, open parking can be replaced with an underground garage. Access to the backyard is provided through a spacious terrace, and the plantings are divided into successive sections that replace each other. For example, flowering flower beds are planted in front of the house, followed by fruit plants and a vegetable garden, and space is left along the border for tall trees. With this planning, the recreation area will look organically in the far part of the site.
For irregularly shaped areas, the following schemes can be proposed. On an L-shaped plot, the residential building is located along the widest and shorter part. On a U-shaped house, the house is placed on the “lintel” of the conventional letter, and the remaining buildings are planned along the long sides.
How to plan a site without a designer
The territory must be marked out before construction begins - in this case, every square meter will be used rationally. Anyone can achieve a good result using the intuitive PC program Landscape Design 3D.
It is designed for not only square and rectangular areas, but also irregular shapes. Boundary markings are carried out according to actual dimensions to scale.
The menu provides everything necessary for landscaping the area.In addition to a residential building, you can put up a fence, create a recreation area, find a place for outbuildings, mark paths, “plant” a vegetable garden, beautiful flower beds, trees and shrubs, that is, prepare a full-fledged development for future construction.
The project was made in the Landscape Design 3D program
The software’s functions allow you not only to imagine how to properly position a house on a site, but also to work with the layout of a residential building, for example, adding a terrace or porch. You can think over the finishing of the facade, choose the color and type of roofing, window frames and doors. Ready-made plans are available in 2D and 3D format.
The project was made in the Landscape Design 3D program
To ensure that the plan is correct from the point of view of legislation and building regulations, we have prepared a list of recommendations that will help create a competent development.
Where are the red lines: checking the law
The requirements for the location of a private house are set out in the regulations on “Planning and Development” (SP 30-102-99). The rules define the permissible boundaries within which construction must be carried out.
We list the basic rules for the location of a house on a site:
- The distance from a residential building to the street is at least 5 m.
- The house and outbuildings (woodshed, greenhouse, barn, bathhouse, etc.) must be located at a distance of at least 1 m from the fence.
- From the house to the nearest border of the site is at least 3 m, excluding the roof overhang (no more than 0.5 m), to forest plantations - from 15 m.
Gaps must be left between adjacent residential buildings in accordance with fire safety requirements (SP 53.13330.2011). Standards in meters are shown in the picture.
The site is marked not only taking into account residential and outbuildings, but also the planned planting of trees and shrubs.Recommended distances from the house to the plants:
- large trees - 4 m;
- medium-sized specimens - 2 m;
- fruit and ornamental shrubs - 1 m.
After you have dealt with the red lines, you need to determine the optimal layout of utility networks.
How to map the location of communications
One of the most important and difficult tasks is the installation of sewage systems. In accordance with the rules for placing a house on sloped plots, a wastewater collection tank is located in the lower part of the territory. The diagram will have to take into account the following standards:
- Distance to the road - from 5 m.
- From a residential building to a storage tank - 5 m.
- To a body of water that is not a source of drinking water - from 10 m.
- To the source of drinking water - at least 20 m. If the soils are classified as sandstones and loams - 50–80 m.
- If there is a well, the distance from the water intake point to the septic tank is at least 25 m (including 5 m from the residential building).
When deciding on the location of sewer drains and buildings, adhere to the recommended distances. There is no need to extend the line longer than necessary (“just to be sure!”). The costs of purchasing pipes will already be rather large; in addition, it is necessary to take into account that the line is laid not in a straight line, but at an angle, taking into account gravity (2 cm of decline per meter of pipe). As a result, the pipeline will be longer than the section on the plan, that is, it will cost more.
When drawing up a plan for a site with an autonomous septic tank, do not forget to provide an entrance diagram for pumping out the container with a sewage disposal machine. Special equipment must freely approach the site, taking into account the length of the hose (it must reach the bottom of the storage tank). For different car models, the sleeve length varies from 6 to 50 meters.
What else to consider
The location of the house on the site is worked out taking into account the layout of the rooms. This helps solve lighting issues and optimize air conditioning and heating costs. Thus, in the temperate zone, rooms with panoramic glazing (dining rooms and living rooms) are placed on the south and south-east side; in the southern regions, the orientation is changed to the opposite (north and north-west).
Recommendations for the location of the house according to the cardinal directions on the site are not considered mandatory. When drawing up a plan, factors must be assessed as a whole. Let's discuss the main ones.
View from the window
For many owners, it is important that the living rooms overlook the picturesque surroundings. If the direction recommended for energy saving does not give the desired picture, the orientation can be changed. Utility rooms (laundry rooms, storage rooms, etc.) are usually located on the worst side in terms of view (or lighting).
Relief on the site
In areas with a slope, the residential building is located on a hill. There is no accumulation of cold air and the threat of flooding, the windows offer panoramic views into the distance, and it is easier to solve problems with sewage drainage. When choosing the optimal solution for how to properly place a house on a site with a slope, the following factors are taken into account:
- The facade with panoramic glazing, as well as the windows of the bedrooms, are oriented in the southeast direction. When the house is located on a hill, this side is not only warmer, but also less windy.
- On the east side they plan an office and rooms for those family members who don’t mind getting up early.
- The western wall is the windiest part of the building. It is made either blind or with a minimum of windows. During the summer months, afternoons can get hot here.If the living room windows are on this side, the problem can be solved with the help of natural shading with large trees.
- You can make a kitchen in the northwestern part of the building; there will be little sun there. It is appropriate to move the pantry and boiler room to the northern - the coldest wall.
In reality, you have to make a compromise, giving up some opportunities in favor of others. Ideal plans are created even on problematic terrain, where the advantages of the territory can be used to the maximum.
Access to the site
When planning the entrance and parking area, take into account the distance for maneuvering the car, the location of buildings and the method of opening the gate leaves.
- In a small and elongated area, in order to save space, the car is parked at the entrance.
- If you have 10–15 acres at your disposal, it is reasonable to provide a separate parking lot adjacent to the wall of the building.
- For house buildings located on a slope, a built-in garage is the way out.
They try to design the access area to the parking lot taking into account the view of the main facade and the landscape design of the area. With successful planning, the most advantageous views of the house's architecture and plantings will open from the driveway.
Let's sum it up
The site and the location of the house on it must be planned before construction begins. This will help avoid serious mistakes associated with alterations, plus make rational use of the available space and terrain capabilities. The Landscape Design 3D program will help you in your work. It is designed for everyone who wants to try their hand at design.
