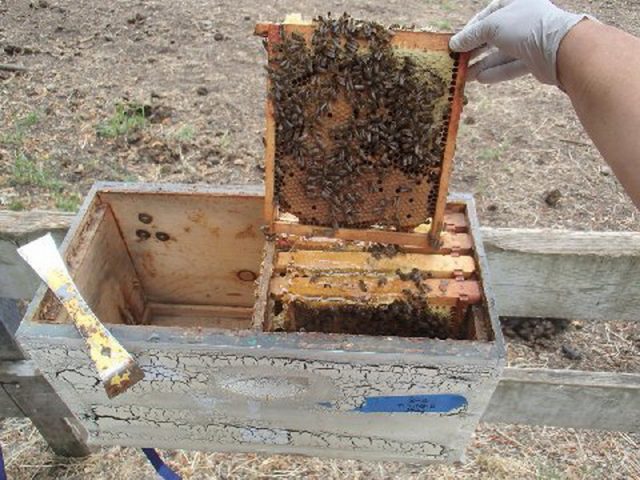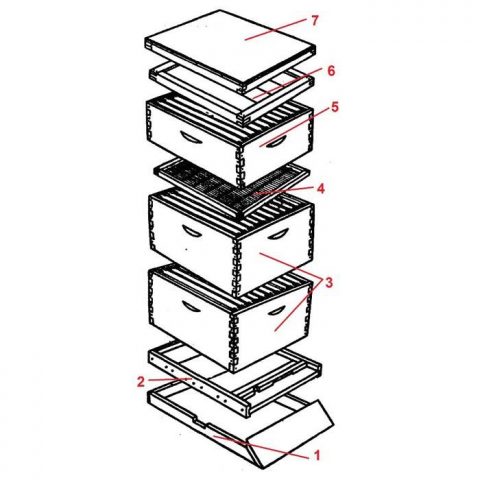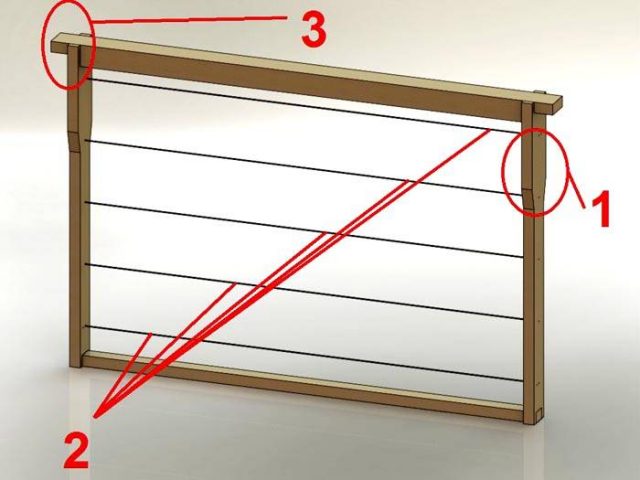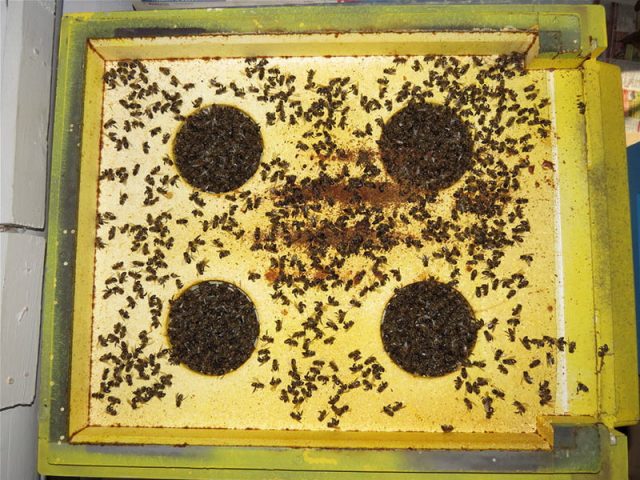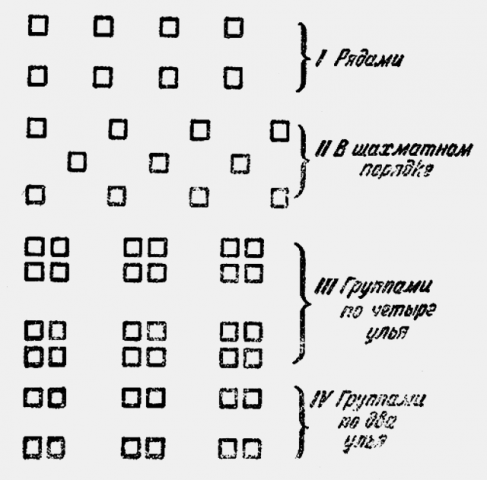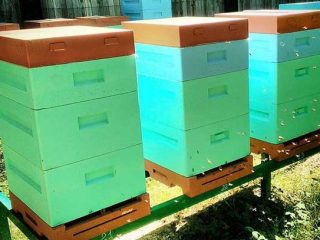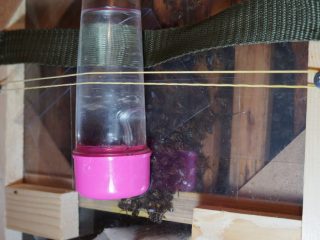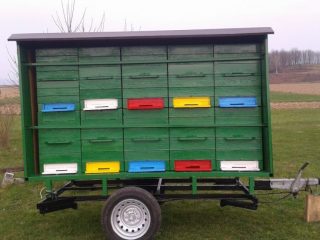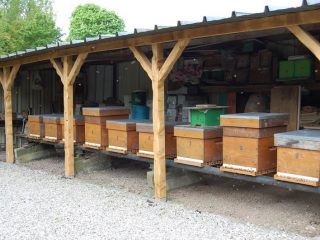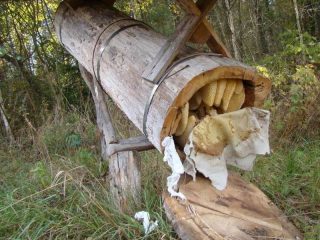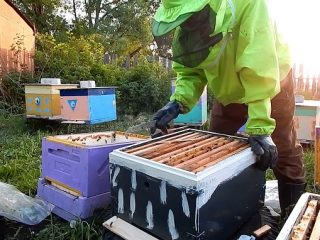Content
Every person who decides to start an apiary should know the structure of a beehive. Over time, the houses will have to be repaired, improved and even manufactured independently. The hive layout is simple, you just need to know where each element is located and the standard sizes.
How does a bee hive work?
There are several types of hives. The most popular are the houses of Dadan and Ruta. Hives of different models differ in size and design features of individual elements. However, the general scheme is the same.
What does a hive consist of?
In the wild, bees themselves build wax layers for honey. Free lanes for movement are left between the honeycombs, called the “bee gap.” The houses are hollows of large trees.
In an apiary, the home of bees is the hive. The design resembles a rectangular box, installed in one or more tiers. Inside the hive there are frames with honeycombs containing honey. Between hundred frames of all hive models, the standard “bee gap” size is 12 mm.Unlike a hollow, the entrance to the hive for bees is organized through a notch.
Bee clue diagram
Regardless of the model, the basic structure of any hive is the same:
- The base of the structure is a shield that improves the stability of the hive. The side shelves are equipped with ventilation slots. Air exchange at the base is necessary so that the bottoms for the hives do not rot from dampness.
- The bottom acts as an intermediate element between the base and the body of the hive. Sometimes these elements are made one-piece with reliable fastening to the box. However, the best is considered to be a removable bottom for the hive, which makes it easier for the beekeeper to care for the interior space.
- The body is the main element of the hive. The box is installed on the bottom. Inside there are frames with honeycombs, and they are hung with the hangers of the top bar by the folds on the front and back walls. In multi-section hives, the bodies are placed on top of each other.
- Between the sections there is a separating grid for bees with small cells. Only worker bees can fit through the holes.
- The magazine with frames resembles a body in design. The extension is placed during honey collection. Worker bees enter the store from the housing through a dividing grid.Important! A magazine extension can be used in winter to place cuttings.
- The ceiling covers the honeycomb frames in the building. The shield stands in the compartment where the ceiling feeder is placed and additional insulation is placed for the winter. The ceiling is equipped with ventilation holes. Instead of a ceiling, canvases made of fabric or artificial materials are sometimes laid.
- The roof is the final element of the hive. The wooden shield is covered with sheet metal on top, protecting the wood from precipitation.
In addition to the main parts, the hive structure contains additional elements:
- The frame consists of top, bottom and side strips. The upper element on both sides forms protrusions - shoulders (3). The upper parts of the side bars are made with an extension (1), which helps maintain the gaps between the frames in the hive. To fasten the honeycombs, a wire (2) is stretched onto the opposite strips.
- The entrance forms a kind of window in the hive, through which the bees leave and return to their home. The inner surface of the hole is made smooth. In winter, bees can reduce the size of the window by sealing it with propolis to retain heat inside the hive. A novice beekeeper should know that the entrance is not only an entrance, but also a ventilation hole. It is optimal to equip the hive with two windows. At floor level, a lower tap hole is cut out in the shape of a slot. The top window is located at a height of 2/3 of the hive. The taphole has the shape of a round hole with a diameter of up to 3 cm.
- The taphole is protected by a taphole barrier made of a solid strip and one or two gratings. The element helps maintain a comfortable temperature inside the hive by changing the size of the entrance. Additionally, the barrier protects the opening in the hive for bees from rodents and other uninvited guests.
- The arrival board is located in front of the entrance. The bar is usually 50 mm wide and is used for planting bees.
- The side diaphragm is a wooden shield. The element is tightly inserted inside the housing and serves to separate or insulate the nest.
- The liner is identical in shape to the body, only it has a small height. The element is inserted between the roof and the main body to increase space. Here, for the winter, insulation is laid and feeders are installed. In the heat of summer, the liner is installed between the bottom and the body for better ventilation.
An additional element is a hive stand, usually made in the form of a folding metal structure. The device helps raise the houses above ground level and prevent the bottom from coming into contact with the ground.
In the video there is additional information about the structure of the hive:
Hive ventilation
Ventilation is designed to remove excess moisture from the hive, regulate temperature, and replenish oxygen. The ventilation holes on the walls of the house are tapholes. To increase air exchange, hives are equipped with a mesh bottom. The third location of the ventilation holes is the ceiling.
Which frame space in the hive is better?
A gap is left between the frames and the bottom of the hive - the sub-frame space. In factory designs, the gap is 2 cm, which is very small. It is optimal to leave a sub-frame space in the hive from 15 to 20 cm. For a house with a removable bottom, the gap is increased to 25 cm. The sub-frame space should be enough to accommodate a strong family of bees.
Design features depending on the type of hive
The design of different models of bee hives differs in size and some nuances of arrangement:
- Dadanovsky hives are made to fit frames measuring 435x300 mm. The magazines are loaded with half-frames that have a reduced height of exactly half the standard frame.
- Ruta hives accommodate frames measuring 226x235 mm. During honey collection, the tiers are expanded using identical bodies.
- The Alpine hive consists of small square buildings containing 8 frames. During the bribe, the sections are increased until the height of the house reaches 1.5 m.
- Cassette modules are an analogue of hives. Bees live in cassettes located inside the housing.The modules are installed in stationary and mobile pavilions.
- The beds are ordinary hives, only the expansion of the nest here occurs horizontally - in breadth.
Vertical hives are considered the most convenient. The beds are bulky, heavy, and there is poor air exchange inside.
How frames are located in hives
The number of frames and their location depend on the type and size of the hive, the size of the bee colony. The more bees in the house, the greater the number of hundred frames required.
The most successful is considered to be a square hive, where frames can be placed lengthwise and crosswise. The first option is called “cold drift”. The frames are located along the entrance. The second option is called “warm drift”. The frames are located across the notch.
General rules
Regardless of the location option, beekeepers adhere to the basic rule regarding the equipment of the frames. A wire is stretched between the opposite strips, on which the foundation is held. There are two tension patterns: along and across. The most successful option is to stretch the strings between the upper and lower bars. By increasing the number of windings, frame deformation is reduced.
Features of location in hives of various types
The number of frames in a hive varies, usually from 8 to 24 pieces. They are located inside the section in one row. For sun loungers, a horizontal arrangement is accepted. In multi-tiered vertical hives, the frames are placed vertically on top of each other.
In relation to the cardinal directions, the frames in Dadan and Ruty are located from north to south. The hives turn their entrances to the north.
Location of honeycombs in hives
In the wild and in logs, bees themselves build up honeycombs in the form of long tongues. Inside the hives, the honeycombs are arranged in frames. As the colony grows, the bees fill the cells with honey faster. The beekeeper needs to promptly add new frames, where the empty foundation is attached to a stretched wire. New honeycomb frames are placed with magazine extensions on the hive body. After filling the honeycomb with honey, a new store is installed.
How to place hives correctly
The apiary is never placed on the ground. Beekeepers use hive stands made of bricks, bars or metal structures. It is not advisable to choose an open area for an apiary. The bees will be hot under the sun and swarming will accelerate. It is optimal to choose a shaded place under large trees.
If the apiary is nomadic, the hives, if possible, are placed in their old place. It is easier for bees to navigate a familiar place. Be sure to leave space between the hives. It will be easier for bees to find their homes.
There are three schemes for arranging houses:
- The “rows” scheme is suitable if there is a lot of empty territory. A distance of 4 m is maintained between the hives. Houses with weak families are always placed in front. When the main bribe comes, the space between the rows is expanded. Bees will find their way to their home faster.
- The “group” scheme is the most popular for nomadic and stationary apiaries of different sizes. Groups are formed from adjacent hives of 2-6 pieces. A distance of 50 cm is left between the houses. The row spacing is from 4 to 6 m.
- The “checkerboard” pattern is suitable for arranging an apiary in a small area.The hives standing next to each other are pushed forward one at a time and painted in different colors for better recognition by bees.
There are other, less popular schemes. Under different circumstances, beekeepers place hives in a triangle or semicircle.
Conclusion
The construction of a bee hive is simple. Most experienced beekeepers make houses themselves, reducing their costs for purchasing factory models.
