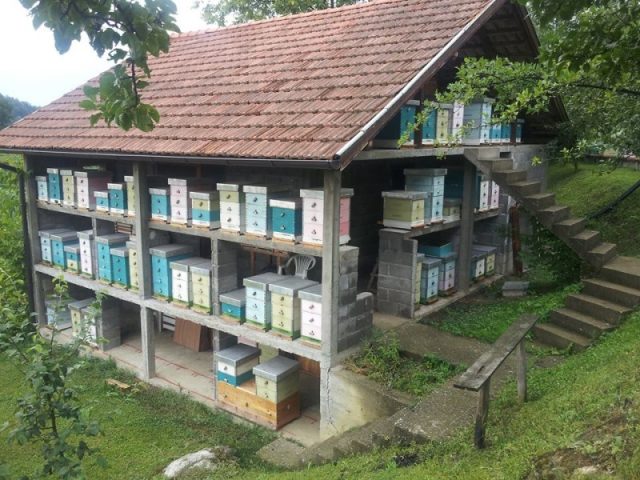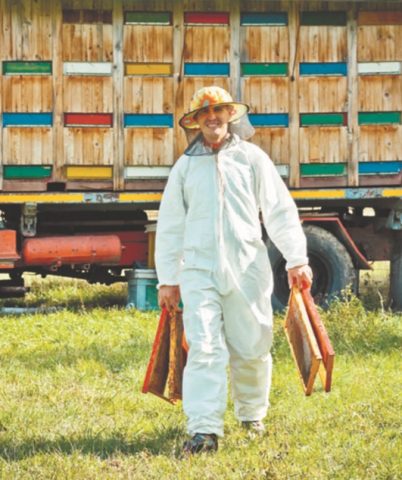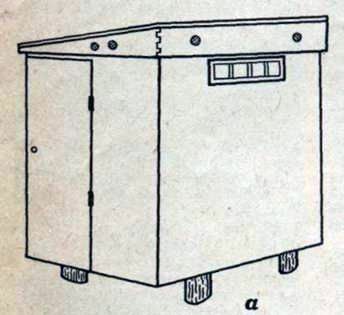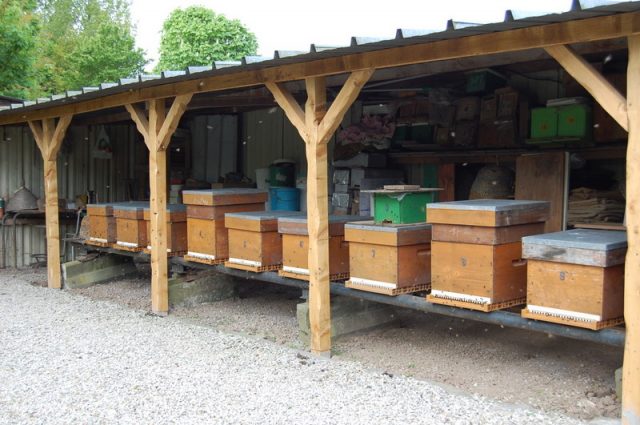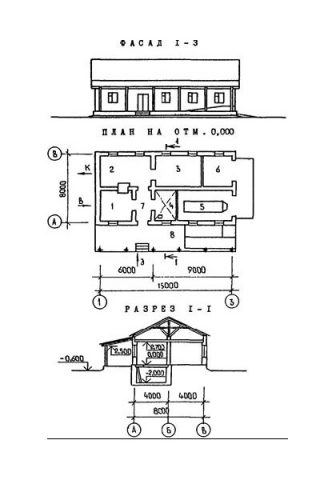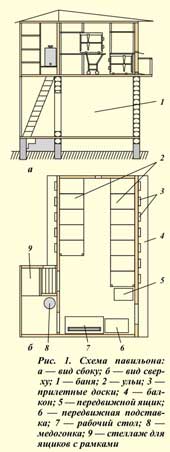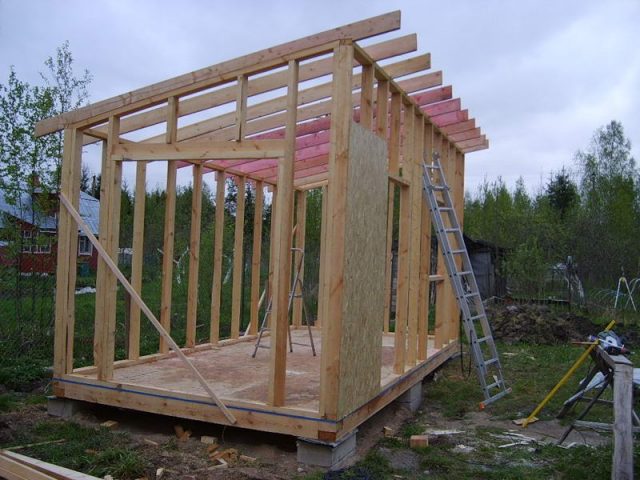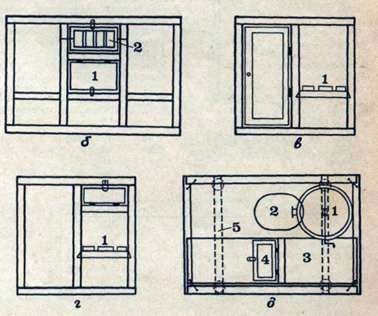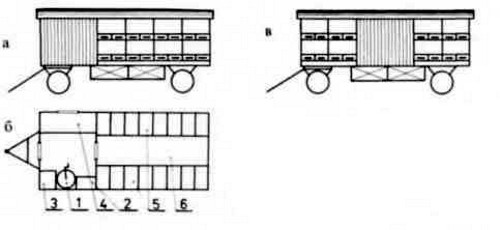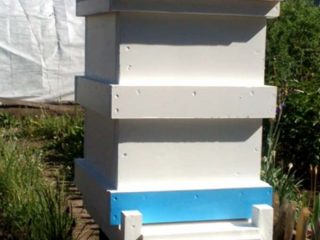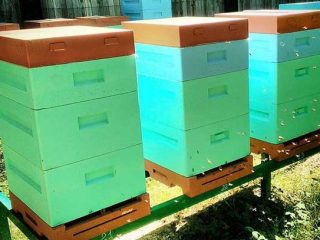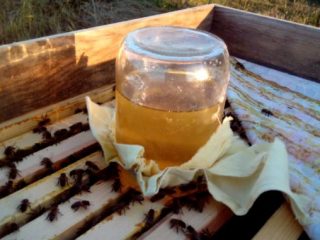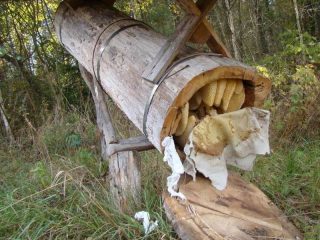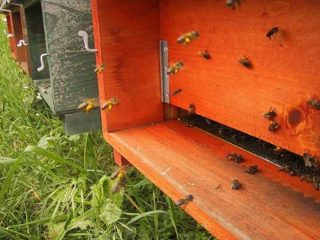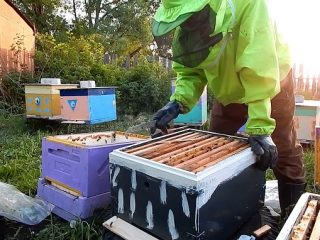Content
The beekeeper's house is not only for relaxation. The owners of an apiary consisting of more than 100 hives are erecting large buildings. The room is divided into useful compartments. Each room is equipped for a specific activity, for example, pumping out honey, storing honeycombs, beehives, and equipment.
In what cases is it necessary to build an apiary house?
There are 2 main reasons that push a beekeeper to build an apiary house:
- The apiary consists of more than 50 hives. Maintaining a large number of bee colonies takes a lot of time. The beekeeper practically lives in the apiary if the number of hives exceeds a hundred. Maintenance requires inventory, tools, and equipment. The bees are fed and treated. It is more convenient to store all property in a bee house. This is where honey is pumped out.
- The apiary is taken to the field in the spring and taken home in the fall. In field conditions, it is good to have a beekeeper’s nomadic house, where they store property, relax, and pump honey.It is more profitable for a beekeeper to immediately acquire a bee box on wheels. The hives are transported in a trailer, and then it serves as a shed for household needs.
The design of the beekeeper's house is chosen taking into account the distance of the apiary and the intended functionality. If the site is located near honey plants, there is no point in taking the hive to another place. The bee house is built stationary on a foundation. The best option is considered to be combination with omshanik under the same roof. An apiary trailer on wheels for an outdoor apiary is made in size taking into account the number of hives.
Types of buildings
Owners of small apiaries usually do not build special buildings. They adapt the barn, basement, and shed available on the site to the beekeeper’s house. If there is no free building, it is necessary to erect an apiary house. The size of the stationary structure depends on the number of hives. If the plot has just been purchased and there are no sheds on it, it is more profitable to build one multifunctional building. For example, when it is planned to have up to 150 bee colonies, an area of about 170 m is allocated for construction2. The internal part is divided into the following compartments:
- beekeeper's room – up to 20 m2;
- room for pumping out honey, melting wax, waxing frames - up to 25 m2;
- frame storage – up to 30 m2;
- storage room for equipment – 10 m2;
- shed for storing empty hives, spare parts - up to 20 m2;
- ramp for loading and unloading – 25 m2;
- garage – 25 m2;
- summer canopy – 25 m2.
In the beekeeper's room itself, honeycombs can be stored in the summer, and in the fall, the filled frames can be heated before pumping out the honey.
A nomadic apiary house is usually made on wheels. Beekeepers adapt old car trailers for it. For a small number of hives, a single-axis model is sufficient. A beekeeper's booth with 4 wheels, which is installed on a large platform, is considered a full-fledged one. The frame is taken as a basis from a large agricultural trailer. The nomadic hut house itself consists of a metal frame. The walls are covered with plywood; tin, roofing felt, and corrugated sheets are used for the roof. The side walls of the booth are equipped with opening windows, and a door is placed at the end.
A collapsible beekeeper's house is considered a type of nomadic booth. The design consists of detachable frame elements. The walls, roof and floor are made up of ready-made panels. They are attached to the frame with bolts. When disassembled, the apiary house is transported on top of the hives. The shields temporarily act as a roof, protecting the transported apiary from rain.
The canopy similarly belongs to the category of beehouses. It's all in its design. Compared to a traditional building, the apiary shed has walls. They are made of 4 shields. The front front wall can be removed in summer or made low so that the bees have free flight. The roof of the apiary canopy is laid from corrugated board or slate.
How to make a beekeeper's shed with your own hands
Building an apiary house with your own hands in the form of a barn needs to be done carefully. If there is already an omshanik on the site for wintering, then a small booth will be enough for the equipment. Usually the frame is knocked down from a beam or metal is welded. The beekeeper's shed is covered with boards, plywood, and corrugated sheets.
If there is no apiary, it is more profitable for the beekeeper to build a stationary pavilion for a non-nomadic apiary. The building will play the role of a barn, apiary house, or farmhouse. The hives will be kept in a permanent pavilion all year round. There is no need to take them out and bring them in. An optimal microclimate is constantly maintained inside the pavilion.
The size of a beekeeper's shed similarly depends on its purpose. The beekeeper chooses the dimensions of the room for household needs at his own discretion. If preference is given to a stationary pavilion, then calculate the free area of 1 m2/1 lounger with 32 frames. For other hive models, the area is determined individually.
Drawings, tools, materials
The first drawing is for a large apiary. Under one roof there is a barn, an omshanik, a beekeeper’s house, a room for pumping out honey, and a shed.
The following is a drawing of a stationary pavilion. Inside there are beehives, rooms for the beekeeper, honey pumping, storage room, barn and other needs.
The materials you will need are timber, boards, plywood, and thermal insulation. You need a woodworking tool: saw, plane, drill, screwdriver, hammer, chisel.
Build process
A beekeeper's shed is usually made of wood. For easy construction, a complex strip foundation is not needed. The shed is placed on a columnar foundation or piles. The first option is the most common due to lower costs. A special feature of a beekeeper's shed is that it can be installed on the second floor on any outbuilding, as long as it is durable. If the beekeeper's barn will serve as a pavilion where the hives will be located, it will be kept as far away from neighbors and the roadway as possible.
The assembly of a beekeeper's shed begins with the frame. First, assemble the lower frame. Stands are placed vertically on it in the corners, in places where window and door openings are formed, along the perimeter in increments of 60 cm. The upper frame is another frame, similar in size to the lower structure. All elements of the frame of the apiary shed are made of timber.
Logs are attached to the bottom frame in increments of 60 cm. A board with a cross section of 100x50 mm is suitable. A floor made of 25 mm thick boards is laid on the logs. The ceiling beams of the apiary barn from a similar board are attached to the upper frame.
It is more profitable to make a gable roof. The beekeeper can additionally use the attic space to store apiary equipment. However, due to the complexity of the design, an apiary barn is often built with a pitched roof. The roofing material is lightweight sheets. Corrugated sheeting, roofing felt, and ondulin are suitable.
The walls are sheathed with boards, plywood or OSB boards. On the outside, beekeepers advise additionally covering the tree with sheet metal if there will be beehives in the barn. The metal will serve as a shield from electromagnetic radiation. Under such protection, bees behave calmer.
An important step is the insulation of all elements of the apiary barn. A board is placed on the floor under the joists to form a rough flooring. The cells are filled with mineral wool and covered with a vapor barrier. A finished floor board is laid on top of the beams. The ceiling is insulated using a similar system. Cells remain on the walls after the outer cladding from inside the barn. They are filled with mineral wool and covered with an internal lining made of plywood or fiberboard.
The windows of the apiary barn are made to open for ventilation. Ventilation ducts are provided. If the barn is being made into a pavilion, opposite the entrances of the installed hives, windows are cut out in the walls for the bees to fly out.
Do-it-yourself collapsible apiary house
When the budget does not allow you to acquire a trailer on wheels for a nomadic apiary, the way out of the situation is to make a collapsible beekeeper’s house. The design is made to be lightweight so that it can be transported in a trailer with hives. To quickly assemble and disassemble a collapsible beekeeper's house, the frame is made of a thin-walled profile or pipe. Only bolted connections are used; welding is not suitable for a collapsible structure.
Drawings, tools, materials
Typically, a collapsible beekeeping house is made in the form of a large box. You don't need a complex drawing. The diagram shows the location of the frame elements, indicates the dimensions, and the bolt connection points.
The materials you will need are a pipe or profile, ready-made panels for walls and roofs, and M-8 bolts. You can use shalevka or fiberboard. From the tools they take an electric drill, a grinder, a jigsaw, and a set of keys for assembling an apiary house.
Build process
A collapsible apiary house is a non-insulated summer structure. There is no need to build a large booth. The structure will be shaky. The optimal dimensions of a collapsible apiary house are 2.5x1.7 m. The height of the walls is 1.8-2 m. The front wall is made 20 cm higher to form a roof slope.
First, blanks for the frame are cut to the required size from a pipe or profile. Using an electric drill, drill holes for the bolted connection. All blanks are connected into a single frame.
Shields are assembled from shalevka according to the size of the frame. It is advisable to knock down a shield from a board with a thickness of at least 20 mm onto the floor. Holes for windows are cut in the wall panels. The door is cut out of plywood or a sheet of corrugated sheet is enclosed in a metal frame. The panels are similarly connected to the frame with bolts.After installing the beekeeper's house in the apiary, the roof is covered with roofing felt.
Beekeeper's trailer on wheels
It would be wise for the owner of a nomadic apiary to acquire a mobile beekeeper’s house in the form of a trailer on wheels. There are specialized factory-made models, but they are expensive. Beekeepers often convert a car trailer into a bee wagon.
Benefits of use
With a trailer you can move across the fields, transporting the apiary closer to the seasonal flowering honey plants. Due to such a trip, bribes increase, the beekeeper gets the opportunity to collect different varieties of honey. If the apiary trailer is located on a large platform, the hives are not unloaded at the place of arrival. They remain standing on the site.
How to make it yourself
To make a bee wagon you will need a trailer, preferably a two-axle one from agricultural machinery. You can convert a single axle car trailer by lengthening the frame and adding a second pair of wheels. The frame of the beekeeper's trailer is optimally welded from a profile or pipe. A wooden structure will become loose with frequent moves.
Drawings, tools, materials
Initially, you will need to develop or find a ready-made drawing. Dimensions are calculated individually. Depending on the dimensions of the platform and the load capacity, the apiary trailer can transport hives installed in one or several tiers. A beekeeper's room, a compartment for a honey extractor and a printing table are provided in front near the towbar to reduce the load on the rear axle.
The materials you will need are pipes, a profile, a corner, and boards. The set of tools is standard: grinder, electric drill, screwdriver, wood saw, hammer. To assemble the frame and increase the frame, you need a welding machine.
Build process
The assembly of the bee wagon begins with the frame. The trailer is freed from the sides. What remains is the frame with wheels. If necessary, it can be extended by welding a profile or pipe. The next step is to weld the frame. The racks are fixed to the frame and connected by an upper trim that forms the base of the roof.
The bottom of the trailer is covered with boards or sheet metal. From the inside, the locations for installing the hives are outlined. On a standard platform there are usually 20 of them placed in one row. If you plan to transport many hives, they are installed in tiers, and a stand from a corner is welded under each one.
When the inside of the apiary trailer is equipped, a sheet metal roof is laid. The walls are covered with boards. If the hives will not be removed from the trailer, holes are cut in the walls opposite the entrances. Windows are made with opening vents. The construction of the trailer is completed by painting.
Conclusion
Beekeepers usually make a beekeeper's house according to an individual layout. The owner himself knows better what and where it is more convenient for him to place it.
