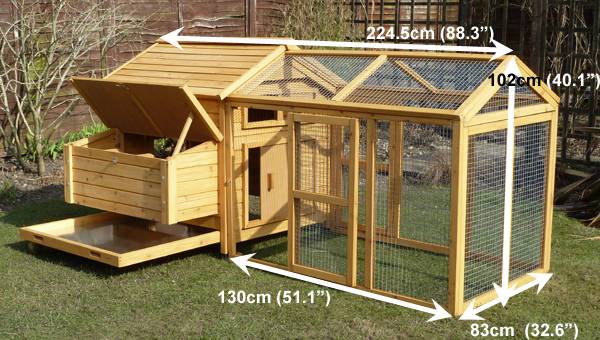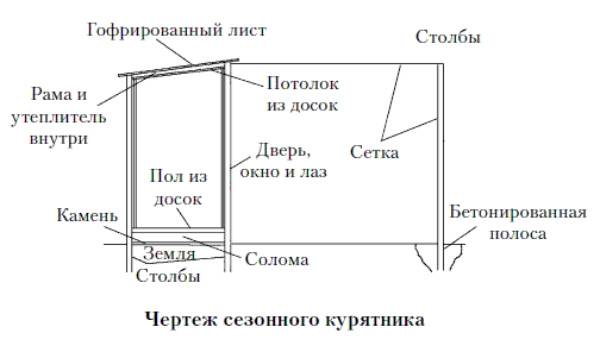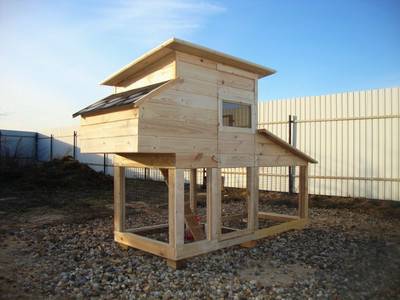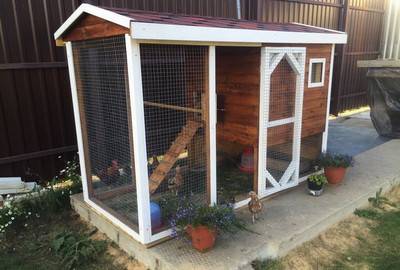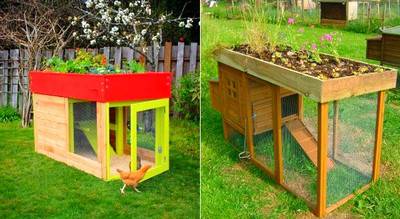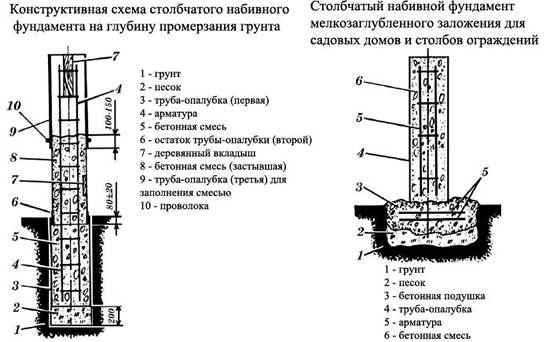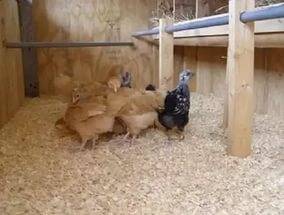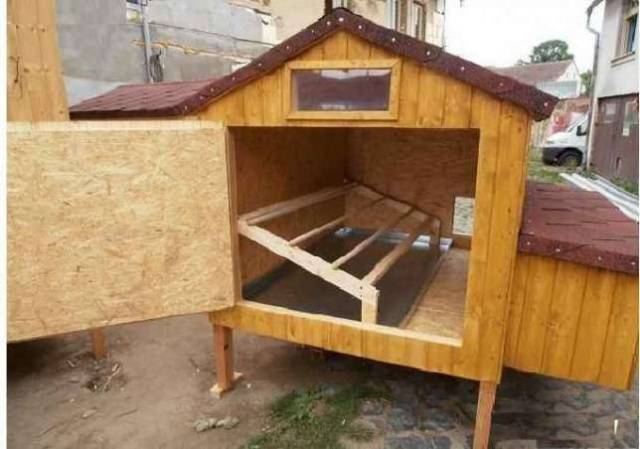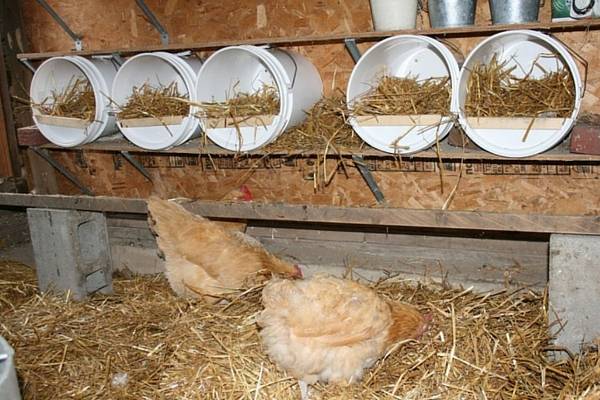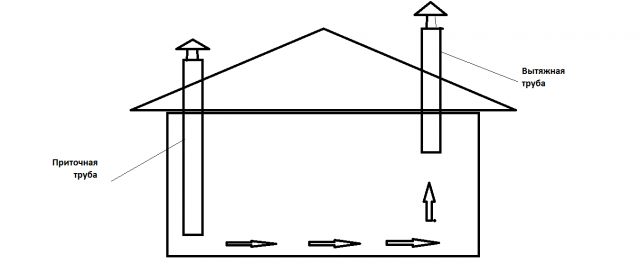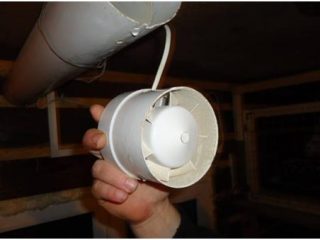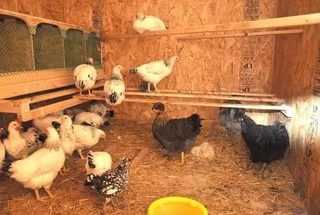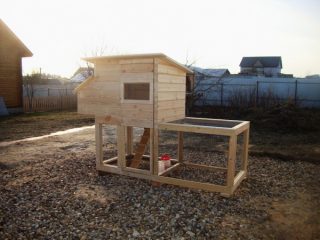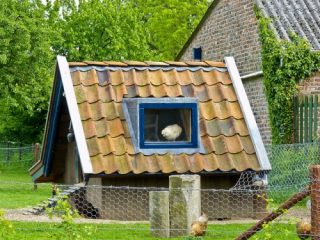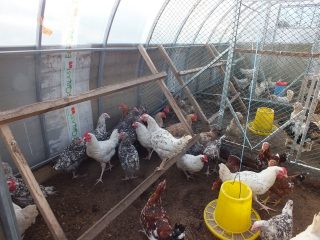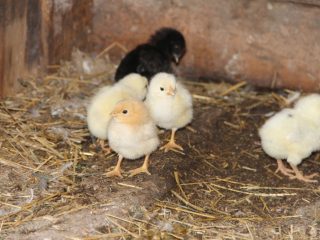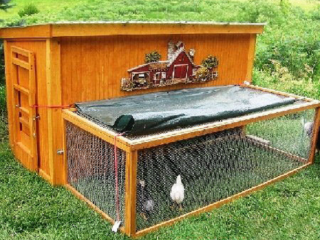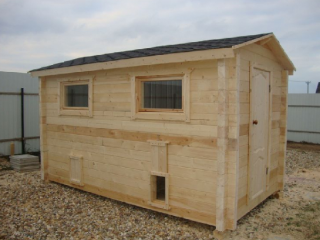Content
- 1 Design, dimensions and diagram of a poultry house for five chickens
- 2 Examples of mini chicken coops in the photo
- 3 Laying the foundation and making the floor in a mini chicken coop
- 4 Making walls and roofs
- 5 Arranging a mini chicken coop inside
- 6 The simplest ventilation in a poultry house for 5 chickens
If you want to get homemade eggs, it is not necessary to build a large barn and keep a flock of chickens. You can take the simple route. You just need to get five good laying hens, without a rooster. To keep the birds you will have to build chicken coop for 5 chickens, but its design is so simple that any summer resident can handle the production.
Design, dimensions and diagram of a poultry house for five chickens
Before building a chicken coop, you will need to draw a drawing of the house. To do this, you need to have at least a rough idea of the design of a poultry house for five chickens. Let's immediately decide which the optimal size of such a chicken coop. For five chickens you need a small house, which will be warm inside even in winter. There are veterinary standards according to which per 1 m2 You can keep up to three laying hens. Now it’s easy to calculate that a house with an area of 2 m is enough for five chickens2. Next, you can think about how best to draw the drawing. Here you can focus on only two options for a mini poultry house: 1x2 m or 1.5x1.5 m.
In the summer, the chickens in the house will only lay eggs and sleep, and spend the rest of the time outside. To prevent the bird from getting into the garden, you need to attach a run to the poultry house.The design of the fence is simple. It is enough just to make a frame of pillars and stretch a steel mesh over them. Chickens need a spacious run. It is optimal if its dimensions are twice the area of the chicken coop. An example of a poultry house diagram with dimensions can be seen in the photo.
The construction of a chicken coop is not limited to just making a house. The poultry house must be properly placed on its territory. It is optimal to choose a slightly shaded area that is not blown by the wind. To keep the inside of the chicken coop always dry, it is installed on a hill. If the landscape does not allow you to choose such a place, you will have to make an artificial embankment.
Examples of mini chicken coops in the photo
Despite the fact that the dimensions of the chicken coop are small, it cannot be built from scrap materials. If you plan to keep chickens all year round, then you need to build a winter poultry house with insulated walls, floor and ceiling. Using high-quality building materials will allow you to assemble a beautiful house that will become part of the design of the site.
We have made a selection of photos as a visual aid. In the first picture we suggest looking at the simplest drawing of a mini poultry house, and, further, options for houses with a walk.
A feature of any mini chicken coop is its mobility. If necessary, the house can be moved to any place, of course, if it is not permanently fixed to the foundation.
Laying the foundation and making the floor in a mini chicken coop
When building a chicken coop for 5 birds, a gravel or crushed stone embankment is usually made instead of a foundation. A reliable foundation is required when installing the house permanently. In this case, it is no longer possible to move the poultry house to another place.
When choosing the type of foundation, concrete strip or pillars are considered. The poultry house for 5 chickens is very light. It is irrational to pour a complex and expensive strip foundation for a small house. The only option left is a columnar base.
For such a foundation, it is necessary to dig holes for supports around the perimeter of the future poultry house. The pillars can be made of brick, reinforced concrete blocks, or simply bury thick oak or larch logs vertically. When pouring monolithic concrete supports, formwork will need to be placed around the holes. The simplest option is to dig in pieces of pipe 100–200 mm thick and pour concrete inside.
The floor of the winter chicken coop is made warm. Its structure depends on the type of base. If the finished poultry house is installed on a strip foundation, then the floor is poured with concrete or a solution of clay and straw. In the winter, a thick layer of bedding is poured to keep the chickens warm.
Typically, poultry houses for five chickens are made of wood using frame technology. For such a poultry house, the only option would be a plank floor. However, you need to take into account that it is difficult to clean the inside of a small chicken coop. Most owners who make a chicken coop for 5 chickens with their own hands fix a steel mesh over the plank floor. A gap forms between the two planes.A tray is inserted here to collect litter. In the end, clean the floor in the chicken coop serves as a mesh.
A plank floor with or without mesh is warm, but this is not enough if a winter chicken coop is provided. Insulation is placed underneath the boards. Polystyrene foam, basalt wool, sawdust or gravel are suitable. To keep the thermal insulation under the floors, it is lined with boards or OSB from below. That is, it turns out to be a pie: subfloor, insulation, floor covering, pallet and mesh.
Making walls and roofs
Now let's look at how to build the walls and roof of a chicken coop with your own hands for 5 chickens using frame technology:
- Having made a choice in favor of frame technology, the first thing you need to do is make the base of the house. To do this, a rectangular frame of the lower trim is knocked down from timber with sides of walls of at least 100 mm.
- Corner posts are attached to the finished frame using mounting angles. They are connected from above with timber strapping. The inside of the frame is covered with plywood or any other similar material.
- Initially, it was decided to build a winter chicken coop for 5 birds, so the walls need to be insulated. To do this, foam or mineral wool is placed tightly between the frame posts on the outside. The thermal insulation is covered with waterproofing on top, after which the outer cladding of the frame is done with boards.
- A hole is cut into the wall from the side of the enclosure. If the house is raised above the ground, then a ladder is attached to the entrance opening. It is made from a board 300 mm wide, with thin slats across it so that the chicken’s paws do not slip.
- A doorway is cut out in any side wall of the chicken coop. An opening window is also installed here so that the house can be ventilated in the summer.
- Before making a roof, a winter mini chicken coop needs to make a ceiling.Floor beams are nailed to the frame of the upper trim. From below, that is, from the inside of the house, they line the plywood. Any thermal insulation is placed in the cells. The insulation is covered with waterproofing on top and then covered with plywood.
- Now you can attach the roof. It can be made single or gable. In any case, a rafter system is assembled from timber, the sheathing is nailed, waterproofing and any roofing are laid.
The final step in building a chicken coop is making an aviary. For it, a similar frame is assembled from timber, after which it is covered with a metal mesh. The roof of the enclosure is partially covered with a mesh and a solid roof. A sheet of corrugated board or polycarbonate will do. This roof will protect the chicken from rain. The finished enclosure is installed close to the house from the side of the manhole.
Arranging a mini chicken coop inside
The interior space of a poultry house for 5 chickens is small, so you need to approach its arrangement wisely:
- The perch can only be installed vertically. However, a slight slope is provided so that the poles are arranged in steps. One hen needs at least 30 cm of free space on the roost. From this the total length of the structure is calculated, but it is better to do it with a margin. The distance between the poles is 35 cm, and from the outermost element of the perch to the wall of the house is 25 cm.
- For five chickens, two nests are enough. They are made hinged by attaching them to the back wall of the chicken coop. Outside the house, you can make through windows opposite each nest and close them with drawers with a hinged lid. This design will make it easier to collect eggs.
- The feeder is installed at the side wall of the poultry house. It is optimal to use an elongated structure with a bar nailed on top. It will prevent the chickens from scooping up food with their paws.There is a drinking bowl on the other wall. It is optimal to give preference to a nipple design. When using a trough drinker, the inside of the house will be damp from water spilled on the floor.
- Additionally, equipment for food and water is placed inside the enclosure. Here you need to place another container with sand or ash. You can make a mixture of these components. Chickens love to bathe, and they also try to clean their feathers.
Laying hens need long daylight hours, otherwise their egg production will sharply decrease. Installing a lamp inside the chicken coop will help correct the situation; only all electrical wiring is secured to the outside of the house.
The simplest ventilation in a poultry house for 5 chickens
Ventilation through an open window is effective only in summer. In winter, this option is accompanied by a large loss of heat. To maintain an optimal microclimate inside the chicken coop, the poultry house is equipped with supply and exhaust ventilation. To do this, you need to take two plastic pipes and lead them through the roof.
The exhaust pipe is placed above the feeders or perches. It is brought above the roof to a height of 500 mm, and from the ceiling it protrudes a maximum of 150 mm. The supply pipe is installed as far as possible from nests and perches. Above the roof it is raised to a height of up to 300 mm, and inside the poultry house it is lowered to the floor, leaving a gap of 200 mm.
The video provides an overview of a homemade small chicken coop with an aviary for five laying hens:
When the house is completely ready, all that remains is to select a good breed of laying hens. Such chickens are usually small, but lay a lot of eggs. If you are chasing an egg-meat breed, then don’t expect a good result from five birds.
